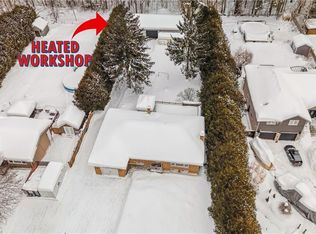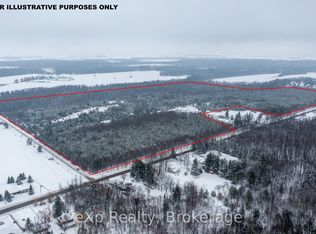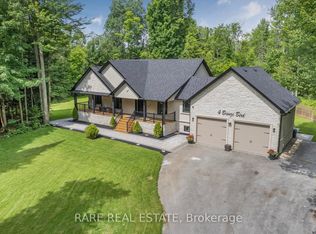Sold for $850,000
C$850,000
2946 Hogback Rd, Clearview, ON L0M 1N0
3beds
1,566sqft
Single Family Residence, Residential
Built in 1980
1.2 Acres Lot
$-- Zestimate®
C$543/sqft
C$2,829 Estimated rent
Home value
Not available
Estimated sales range
Not available
$2,829/mo
Loading...
Owner options
Explore your selling options
What's special
RAISED BUNGALOW ON 1.2 ACRES WITH A BONUS DETACHED SHOP, SPACIOUS TWO-CAR GARAGE, LIGHT-FILLED SUNROOM & PEACEFUL BACKYARD RETREAT! Set on a picturesque 1.2-acre lot in the peaceful community of New Lowell, this raised bungalow offers the best of small-town charm with modern convenience. Stroll to local dining, a cafe, the Clearview Public Library, New Lowell Central Public School, and a recreation park with athletic fields, a playground, and a skate park. Outdoor enthusiasts will appreciate being minutes from the New Lowell Conservation Area, with golf, hiking trails, Wasaga Beach, and ski hills close at hand, while everyday conveniences are only 10 minutes away in Angus and just 20 minutes to Barrie for expanded shopping, dining, and commuting options. The exterior showcases brick construction with sleek stone accents, beautifully maintained gardens, and an expansive back deck overlooking a private yard framed by mature trees. Exceptional parking includes a spacious attached garage, a bonus detached shop, and an oversized driveway accommodating 10+ vehicles, RVs, or recreational toys, with workshop space for hobbyists. The open-concept layout is filled with natural light, featuring a dining area with views of the front yard, a kitchen with pantry storage and a walkout to the deck, and a stunning sunroom with vaulted ceilings, abundant windows, a cozy fireplace, and a walkout to the backyard. The main floor hosts a primary suite with a spacious walk-in closet, a second bedroom, and a 5-piece bathroom with a dual vanity and tub, while the fully finished basement extends the living space with a large rec room warmed by a fireplace, an additional bedroom, a 3-piece bathroom with laundry, and ample storage. Offering space, style, and a setting designed for everyday enjoyment, this home is ready to be your #HomeToStay!
Zillow last checked: 8 hours ago
Listing updated: October 29, 2025 at 09:44pm
Listed by:
Peggy Hill, Salesperson,
RE/MAX Hallmark Peggy Hill Group Realty Brokerage
Source: ITSO,MLS®#: 40766724Originating MLS®#: Barrie & District Association of REALTORS® Inc.
Facts & features
Interior
Bedrooms & bathrooms
- Bedrooms: 3
- Bathrooms: 2
- Full bathrooms: 2
- Main level bathrooms: 1
- Main level bedrooms: 2
Other
- Description: Wic: 7'5" x 7'4"
- Features: Carpet Free, Walk-in Closet
- Level: Main
Bedroom
- Features: Carpet Free
- Level: Main
Bedroom
- Features: Carpet
- Level: Basement
Bathroom
- Features: 5+ Piece
- Level: Main
Bathroom
- Features: 3-Piece
- Level: Basement
Breakfast room
- Features: Walkout to Balcony/Deck
- Level: Main
Dining room
- Level: Main
Foyer
- Level: Main
Kitchen
- Features: Double Vanity
- Level: Main
Living room
- Description: Ground Level
- Features: Fireplace
- Level: Main
Recreation room
- Features: Carpet Free, Fireplace
- Level: Basement
Heating
- Forced Air, Natural Gas
Cooling
- Central Air
Appliances
- Included: Dryer, Microwave, Refrigerator, Washer
- Laundry: Lower Level
Features
- Auto Garage Door Remote(s), Central Vacuum
- Windows: Window Coverings
- Basement: Separate Entrance,Full,Finished
- Number of fireplaces: 2
- Fireplace features: Gas, Wood Burning
Interior area
- Total structure area: 2,382
- Total interior livable area: 1,566 sqft
- Finished area above ground: 1,566
- Finished area below ground: 816
Property
Parking
- Total spaces: 14
- Parking features: Attached Garage, Detached Garage, Inside Entrance, Private Drive Double Wide
- Attached garage spaces: 4
- Uncovered spaces: 10
Features
- Patio & porch: Deck
- Frontage type: West
- Frontage length: 150.00
Lot
- Size: 1.20 Acres
- Dimensions: 150 x 325
- Features: Rural, Irregular Lot, Campground, Greenbelt, Library, Schools
Details
- Additional structures: Shed(s)
- Parcel number: 582130049
- Zoning: RS1
Construction
Type & style
- Home type: SingleFamily
- Architectural style: Bungalow Raised
- Property subtype: Single Family Residence, Residential
Materials
- Brick
- Foundation: Block
- Roof: Asphalt Shing
Condition
- 31-50 Years
- New construction: No
- Year built: 1980
Utilities & green energy
- Sewer: Septic Tank
- Water: Well
Community & neighborhood
Location
- Region: Clearview
Price history
| Date | Event | Price |
|---|---|---|
| 10/30/2025 | Sold | C$850,000C$543/sqft |
Source: ITSO #40766724 Report a problem | ||
Public tax history
Tax history is unavailable.
Neighborhood: L0M
Nearby schools
GreatSchools rating
No schools nearby
We couldn't find any schools near this home.
Schools provided by the listing agent
- Elementary: New Lowell Central P.S./Our Lady Of Grace C.S.
- High: Stayner C.I./Our Lady Of The Bay C.H.S.
Source: ITSO. This data may not be complete. We recommend contacting the local school district to confirm school assignments for this home.



