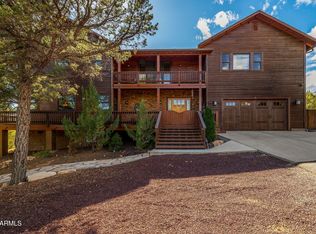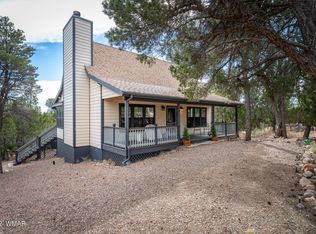Closed
Zestimate®
$1,275,000
2946 Lodgepole Rd, Overgaard, AZ 85933
4beds
4baths
5,088sqft
Single Family Residence
Built in 2008
1.26 Acres Lot
$1,275,000 Zestimate®
$251/sqft
$5,652 Estimated rent
Home value
$1,275,000
$1.20M - $1.35M
$5,652/mo
Zestimate® history
Loading...
Owner options
Explore your selling options
What's special
Experience the ultimate in luxury living at this magnificent hilltop retreat! With expansive decks offering breathtaking views, this custom-built home is a true gem. Step inside to find wide wood plank hickory floors that lead you to a spacious living room. The chef's kitchen is a dream, featuring gorgeous cabinetry, a Sub-Zero fridge, Wolf gas double oven, large slab granite counters, walk in pantry & a cozy sitting area. Every bedroom boasts an en suite, with one conveniently located on the main level as well as the laundry. Ascend the stunning staircase to discover a huge family room complete with a fireplace & split floor plan. Two additional bedrooms, along with a lavish primary suite that includes its own fireplace and private deck. The en suite bathroom is a true oasis, featuring double vanities, his and her toilet rooms, a soaking tub, a gas fireplace, and an adjoining office with a kitchenette. Complete with a fully fenced backyard for privacy, gas fire pit and hot tub. All of this on 1.26 acres. You must see this to appreciate it.
Zillow last checked: 8 hours ago
Listing updated: January 16, 2026 at 12:19pm
Listed by:
Teri Meacham 928-240-0783,
West USA Realty - Heber
Bought with:
Staci Smedstad, BR534053000
DeLex Realty, LLC - Chandler
Source: WMAOR,MLS#: 253398
Facts & features
Interior
Bedrooms & bathrooms
- Bedrooms: 4
- Bathrooms: 4
Heating
- Forced Air, Wood
Cooling
- Central Air
Appliances
- Laundry: Utility Room
Features
- Vaulted Ceiling(s), Soaking Tub, Shower, Double Vanity, Full Bath, Pantry, Kitchen/Dining Room Combo, Breakfast Bar, Split Bedroom
- Flooring: Plank, Carpet, Wood, Tile
- Windows: Double Pane Windows
- Has fireplace: Yes
- Fireplace features: Living Room, Master Bedroom, Fireplace - 2 or More
Interior area
- Total structure area: 5,088
- Total interior livable area: 5,088 sqft
Property
Parking
- Parking features: Garage
- Has garage: Yes
Features
- Levels: Two
- Stories: 2
- Patio & porch: Deck
- Has spa: Yes
- Fencing: Privacy,Partial,Wood
- Has view: Yes
- View description: Panoramic
Lot
- Size: 1.26 Acres
- Features: Wooded, Tall Pines On Lot
Details
- Additional parcels included: No
- Parcel number: 20641277
Construction
Type & style
- Home type: SingleFamily
- Property subtype: Single Family Residence
Materials
- Wood Frame
- Foundation: Stemwall
- Roof: Shingle,Pitched
Condition
- Year built: 2008
Utilities & green energy
- Electric: Navopache
- Utilities for property: Electricity Connected, Water Connected
Community & neighborhood
Security
- Security features: Smoke Detector(s)
Location
- Region: Overgaard
- Subdivision: Forest Trails
HOA & financial
HOA
- Has HOA: Yes
- HOA fee: $25 annually
- Association name: Yes
Other
Other facts
- Ownership type: No
- Road surface type: Paved
Price history
| Date | Event | Price |
|---|---|---|
| 1/16/2026 | Sold | $1,275,000-5.5%$251/sqft |
Source: | ||
| 12/10/2025 | Pending sale | $1,349,900$265/sqft |
Source: | ||
| 10/5/2025 | Price change | $1,349,900-2.9%$265/sqft |
Source: | ||
| 12/9/2024 | Price change | $1,390,000-6.7%$273/sqft |
Source: | ||
| 10/17/2024 | Listed for sale | $1,490,000+201%$293/sqft |
Source: | ||
Public tax history
| Year | Property taxes | Tax assessment |
|---|---|---|
| 2025 | $5,723 +2.6% | $103,683 -3% |
| 2024 | $5,579 +4.9% | $106,848 -7.3% |
| 2023 | $5,320 +1.2% | $115,288 +38.8% |
Find assessor info on the county website
Neighborhood: 85933
Nearby schools
GreatSchools rating
- 8/10Mountain Meadows Primary SchoolGrades: PK-3Distance: 1.3 mi
- 5/10Mogollon Jr High SchoolGrades: 7-8Distance: 3.3 mi
- 3/10Mogollon High SchoolGrades: 8-12Distance: 3.3 mi

Get pre-qualified for a loan
At Zillow Home Loans, we can pre-qualify you in as little as 5 minutes with no impact to your credit score.An equal housing lender. NMLS #10287.

