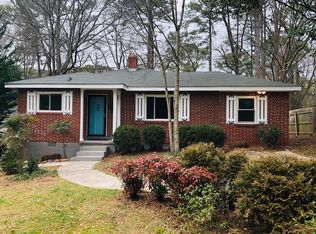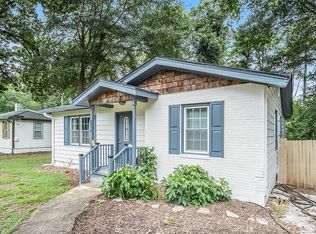Closed
$315,000
2946 Lowrance Dr, Decatur, GA 30033
3beds
964sqft
Single Family Residence
Built in 1952
8,712 Square Feet Lot
$338,400 Zestimate®
$327/sqft
$2,033 Estimated rent
Home value
$338,400
$318,000 - $359,000
$2,033/mo
Zestimate® history
Loading...
Owner options
Explore your selling options
What's special
If you know, you know! Lovely starter home in a fabulous ITP neighborhood just outside of Decatur. The house is small but lives large. The lawn is fenced and there is plenty of room for a large garden. Fresh paint, new deck, and gorgeous hardwoods, make this bungalow move in ready! Three bedrooms, two bathrooms, and all appliances including washer/dryer stay with the house. Easy kitchen access to the new deck and the carport. Windows are newer and the HVAC was just serviced. Enjoy the new development on the site of the old N Dekalb Mall with shopping, trails, and movie theatre. The Dekalb FarmerCOs Market, downtown Avondale Estates, Decatur, and Clarkston are all close by.
Zillow last checked: 8 hours ago
Listing updated: June 12, 2025 at 11:10am
Listed by:
Jane Acuff 404-808-6447,
Jane & Co Real Estate,
Ben Dowell 404-281-8339,
Jane & Co Real Estate
Bought with:
Non Mls Salesperson, 393253
Non-Mls Company
Source: GAMLS,MLS#: 10185711
Facts & features
Interior
Bedrooms & bathrooms
- Bedrooms: 3
- Bathrooms: 2
- Full bathrooms: 2
- Main level bathrooms: 2
- Main level bedrooms: 3
Heating
- Central
Cooling
- Central Air
Appliances
- Included: Dishwasher, Disposal, Microwave, Refrigerator
- Laundry: In Kitchen
Features
- Master On Main Level
- Flooring: Hardwood, Laminate
- Windows: Double Pane Windows
- Basement: Crawl Space
- Has fireplace: No
- Common walls with other units/homes: No Common Walls
Interior area
- Total structure area: 964
- Total interior livable area: 964 sqft
- Finished area above ground: 964
- Finished area below ground: 0
Property
Parking
- Total spaces: 3
- Parking features: Carport
- Has carport: Yes
Features
- Levels: One
- Stories: 1
- Patio & porch: Deck
- Fencing: Back Yard
- Has view: Yes
- View description: City
- Body of water: None
Lot
- Size: 8,712 sqft
- Features: Private
Details
- Parcel number: 18 064 01 032
Construction
Type & style
- Home type: SingleFamily
- Architectural style: Bungalow/Cottage
- Property subtype: Single Family Residence
Materials
- Wood Siding
- Foundation: Block
- Roof: Composition
Condition
- Resale
- New construction: No
- Year built: 1952
Utilities & green energy
- Sewer: Public Sewer
- Water: Public
- Utilities for property: Electricity Available, Natural Gas Available
Green energy
- Water conservation: Low-Flow Fixtures
Community & neighborhood
Community
- Community features: None
Location
- Region: Decatur
- Subdivision: Valley Brook Manor
HOA & financial
HOA
- Has HOA: No
- Services included: None
Other
Other facts
- Listing agreement: Exclusive Right To Sell
Price history
| Date | Event | Price |
|---|---|---|
| 2/9/2024 | Listing removed | -- |
Source: Zillow Rentals Report a problem | ||
| 1/30/2024 | Listed for rent | $2,000$2/sqft |
Source: Zillow Rentals Report a problem | ||
| 9/20/2023 | Sold | $315,000-4.5%$327/sqft |
Source: | ||
| 8/17/2023 | Pending sale | $329,900$342/sqft |
Source: | ||
| 8/10/2023 | Price change | $329,900-5.7%$342/sqft |
Source: | ||
Public tax history
| Year | Property taxes | Tax assessment |
|---|---|---|
| 2025 | $6,009 +5.3% | $127,280 +5.8% |
| 2024 | $5,706 +113.6% | $120,320 +12.9% |
| 2023 | $2,671 -18.7% | $106,600 -1.5% |
Find assessor info on the county website
Neighborhood: 30033
Nearby schools
GreatSchools rating
- 5/10Mclendon Elementary SchoolGrades: PK-5Distance: 0.5 mi
- 5/10Druid Hills Middle SchoolGrades: 6-8Distance: 1.4 mi
- 6/10Druid Hills High SchoolGrades: 9-12Distance: 2.7 mi
Schools provided by the listing agent
- Elementary: Mclendon
- Middle: Druid Hills
- High: Druid Hills
Source: GAMLS. This data may not be complete. We recommend contacting the local school district to confirm school assignments for this home.
Get a cash offer in 3 minutes
Find out how much your home could sell for in as little as 3 minutes with a no-obligation cash offer.
Estimated market value$338,400
Get a cash offer in 3 minutes
Find out how much your home could sell for in as little as 3 minutes with a no-obligation cash offer.
Estimated market value
$338,400

