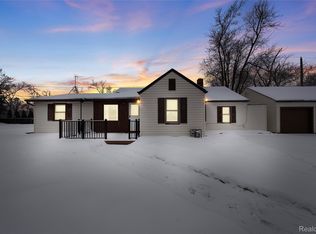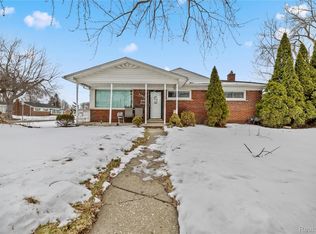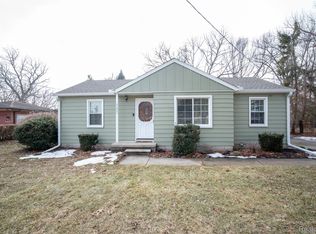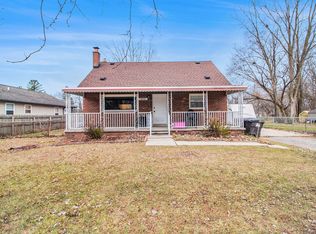Charming farm-style 3 bedroom, 1 bath home on 1.46 acres in Huron Township, located within the highly regarded Woodhaven School District. Offering approximately 1400 sq ft of living space, this well-kept property combines country charm with functional outdoor space. The expansive lot includes a 2-car detached garage, an additional 1.5-car detached garage, a storage shed, an impressive 18' x 70' heated workshop with two roll-up doors for drive-through capability, and a 30' x 36' attached lean-to for added storage or work space. Currently zoned residential, this unique property presents many possibilities for hobbyists, small business owners, or those seeking room to spread out. Conveniently located with easy access to local expressways. Buyers should contact the Huron Township Building Department to verify any intended uses. A rare opportunity—schedule your private tour today! Note: Huron Township may consider some small businesses to operate from this property as the current owners have. Contact Huron Twp Building Department to inquire. City Inspection is in Documents, Buyers to assume repairs.
Pending
Price cut: $45K (12/4)
$250,000
29463 Sibley Rd, Romulus, MI 48174
3beds
1,400sqft
Est.:
Single Family Residence
Built in 1900
1.46 Acres Lot
$-- Zestimate®
$179/sqft
$-- HOA
What's special
Storage shedExpansive lot
- 209 days |
- 932 |
- 30 |
Zillow last checked: 8 hours ago
Listing updated: January 31, 2026 at 04:28am
Listed by:
Maria T Starkey 734-552-3344,
MBA Realty 734-671-6611,
Michael Starkey 734-671-6611,
MBA Realty
Source: Realcomp II,MLS#: 20251021545
Facts & features
Interior
Bedrooms & bathrooms
- Bedrooms: 3
- Bathrooms: 1
- Full bathrooms: 1
Bedroom
- Level: Entry
- Area: 100
- Dimensions: 10 X 10
Bedroom
- Level: Second
- Area: 253
- Dimensions: 23 X 11
Bedroom
- Level: Second
- Area: 182
- Dimensions: 14 X 13
Other
- Level: Entry
- Area: 42
- Dimensions: 7 X 6
Dining room
- Level: Entry
- Area: 224
- Dimensions: 16 X 14
Flex room
- Level: Entry
- Area: 190
- Dimensions: 19 X 10
Kitchen
- Level: Entry
- Area: 156
- Dimensions: 13 X 12
Laundry
- Level: Entry
- Area: 48
- Dimensions: 6 X 8
Living room
- Level: Entry
- Area: 156
- Dimensions: 12 X 13
Heating
- Baseboard, Forced Air, Natural Gas
Cooling
- Ceiling Fans
Appliances
- Included: Dishwasher, Dryer, Free Standing Electric Range, Free Standing Refrigerator, Washer
- Laundry: Laundry Room
Features
- Has basement: No
- Has fireplace: No
Interior area
- Total interior livable area: 1,400 sqft
- Finished area above ground: 1,400
Property
Parking
- Total spaces: 3.5
- Parking features: Oneand Half Car Garage, Two Car Garage, Detached, Drive Through, Driveway, Electricityin Garage, Oversized, Garage Faces Side
- Garage spaces: 3.5
Features
- Levels: One and One Half
- Stories: 1.5
- Entry location: GroundLevelwSteps
- Patio & porch: Porch
- Pool features: None
Lot
- Size: 1.46 Acres
- Dimensions: 146 x 456
Details
- Additional structures: Other, Pole Barn, Sheds
- Parcel number: 75041990004006
- Special conditions: Short Sale No,Standard
Construction
Type & style
- Home type: SingleFamily
- Architectural style: Bungalow
- Property subtype: Single Family Residence
Materials
- Vinyl Siding
- Foundation: Crawl Space
- Roof: Asphalt
Condition
- New construction: No
- Year built: 1900
Utilities & green energy
- Sewer: Septic Tank
- Water: Public
Community & HOA
HOA
- Has HOA: No
Location
- Region: Romulus
Financial & listing details
- Price per square foot: $179/sqft
- Tax assessed value: $35,794
- Annual tax amount: $2,308
- Date on market: 7/28/2025
- Cumulative days on market: 245 days
- Listing agreement: Exclusive Right To Sell
- Listing terms: Cash,Conventional
Estimated market value
Not available
Estimated sales range
Not available
$1,519/mo
Price history
Price history
| Date | Event | Price |
|---|---|---|
| 1/31/2026 | Pending sale | $250,000$179/sqft |
Source: | ||
| 12/4/2025 | Price change | $250,000-15.3%$179/sqft |
Source: | ||
| 10/29/2025 | Price change | $295,000-9.2%$211/sqft |
Source: | ||
| 7/28/2025 | Listed for sale | $325,000-17.7%$232/sqft |
Source: | ||
| 7/28/2025 | Listing removed | $395,000$282/sqft |
Source: | ||
| 6/22/2025 | Listed for sale | $395,000$282/sqft |
Source: | ||
Public tax history
Public tax history
| Year | Property taxes | Tax assessment |
|---|---|---|
| 2025 | -- | $70,600 +12.6% |
| 2024 | -- | $62,700 +16.1% |
| 2023 | -- | $54,000 +6.3% |
| 2022 | -- | $50,800 +4.3% |
| 2021 | -- | $48,700 |
| 2020 | $1,997 +54.3% | $48,700 -0.2% |
| 2019 | $1,294 | $48,800 +8.4% |
| 2018 | -- | $45,000 +25.7% |
| 2017 | -- | $35,800 |
| 2016 | -- | $35,800 +5% |
| 2015 | -- | $34,100 +12.5% |
| 2013 | $3,030 | $30,300 |
| 2012 | -- | $30,300 -11.1% |
| 2010 | -- | $34,100 -13% |
| 2009 | -- | $39,200 -12.1% |
| 2008 | -- | $44,600 +6.2% |
| 2005 | $538 | $42,000 +2.2% |
| 2003 | -- | $41,100 +63.4% |
| 2001 | -- | $25,160 +5.2% |
| 1999 | $737 | $23,926 |
Find assessor info on the county website
BuyAbility℠ payment
Est. payment
$1,557/mo
Principal & interest
$1176
Property taxes
$381
Climate risks
Neighborhood: 48174
Nearby schools
GreatSchools rating
- 5/10Wegienka Elementary SchoolGrades: K-5Distance: 3.1 mi
- 5/10Brownstown Middle SchoolGrades: 6-7Distance: 1.4 mi
- 8/10Woodhaven High SchoolGrades: 10-12Distance: 4.1 mi






