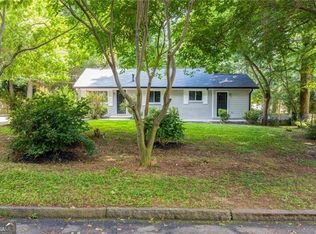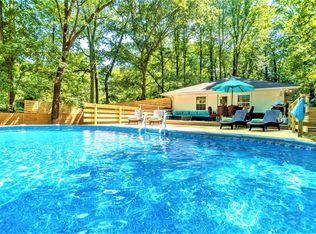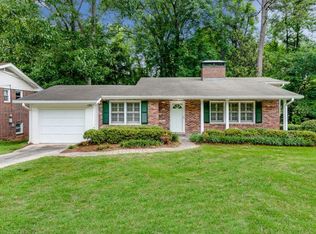Closed
$396,000
2947 Haralson Rd, Decatur, GA 30033
3beds
1,165sqft
Single Family Residence
Built in 1990
0.4 Acres Lot
$387,600 Zestimate®
$340/sqft
$2,155 Estimated rent
Home value
$387,600
$349,000 - $430,000
$2,155/mo
Zestimate® history
Loading...
Owner options
Explore your selling options
What's special
Charming Ranch Retreat in a Prime Location Discover your oasis in this sweet ranch home, nestled on a tranquil dead-end street. Enjoy the best of both worlds with a peaceful, cabin-like atmosphere while being just minutes away from shops, restaurants, schools, and parks. This home offers effortless one-level living, ideal for convenience and comfort. Step inside to a warm and welcoming interior. The living room features a stone fireplace with custom built-ins. The eat-in kitchen is well-equipped with ample cabinetry, newer appliances, and a sink that overlooks the spacious backyard. Additionally, a convenient laundry closet is located in the kitchen area. The primary bedroom has its own powder room with access to a shared shower/tub. Two additional bedrooms and a powder room complete the floor plan. Three inviting outdoor spaces put the finishing touch on this special property. The screened-in front porch with a porch swing and ceiling fans is a perfect spot for relaxation & nature-watching. The expansive side deck, right off the kitchen, is ideal for entertaining. And finally the large, fully fenced, private backyard offers plenty of space for pets, gardening and playing, and includes a fire pit and a handy shed. Ample storage space in the stand up basement/crawlspace. Incredible opportunity to make this private retreat your own.
Zillow last checked: 8 hours ago
Listing updated: October 04, 2024 at 06:42am
Listed by:
Cynthia Baer 678-358-3369,
Keller Williams Realty
Bought with:
Darci Parken, 437029
Epique Realty
Source: GAMLS,MLS#: 10349890
Facts & features
Interior
Bedrooms & bathrooms
- Bedrooms: 3
- Bathrooms: 2
- Full bathrooms: 1
- 1/2 bathrooms: 1
- Main level bathrooms: 1
- Main level bedrooms: 3
Kitchen
- Features: Breakfast Area
Heating
- Forced Air
Cooling
- Ceiling Fan(s), Central Air
Appliances
- Included: Dishwasher, Disposal, Dryer, Oven/Range (Combo), Refrigerator, Washer
- Laundry: In Kitchen, Laundry Closet
Features
- Bookcases, Master On Main Level, Tile Bath
- Flooring: Carpet, Hardwood
- Basement: Crawl Space
- Attic: Pull Down Stairs
- Number of fireplaces: 1
- Fireplace features: Living Room
- Common walls with other units/homes: No Common Walls
Interior area
- Total structure area: 1,165
- Total interior livable area: 1,165 sqft
- Finished area above ground: 1,165
- Finished area below ground: 0
Property
Parking
- Parking features: Carport
- Has carport: Yes
Features
- Levels: One
- Stories: 1
- Patio & porch: Deck, Porch, Screened
- Fencing: Back Yard,Fenced,Wood
- Body of water: None
Lot
- Size: 0.40 Acres
- Features: Private
Details
- Additional structures: Shed(s)
- Parcel number: 18 146 02 090
Construction
Type & style
- Home type: SingleFamily
- Architectural style: Ranch
- Property subtype: Single Family Residence
Materials
- Brick, Other
- Roof: Composition
Condition
- Resale
- New construction: No
- Year built: 1990
Utilities & green energy
- Sewer: Septic Tank
- Water: Public
- Utilities for property: Cable Available, Electricity Available, Natural Gas Available, Phone Available, Water Available
Community & neighborhood
Security
- Security features: Security System
Community
- Community features: Park, Playground, Near Public Transport, Walk To Schools, Near Shopping
Location
- Region: Decatur
- Subdivision: Pine Glen
HOA & financial
HOA
- Has HOA: No
- Services included: None
Other
Other facts
- Listing agreement: Exclusive Agency
Price history
| Date | Event | Price |
|---|---|---|
| 10/2/2024 | Sold | $396,000-0.8%$340/sqft |
Source: | ||
| 9/10/2024 | Pending sale | $399,000$342/sqft |
Source: | ||
| 8/16/2024 | Price change | $399,000-6.1%$342/sqft |
Source: | ||
| 8/1/2024 | Listed for sale | $425,000+49.6%$365/sqft |
Source: | ||
| 11/30/2018 | Sold | $284,000-2.1%$244/sqft |
Source: | ||
Public tax history
| Year | Property taxes | Tax assessment |
|---|---|---|
| 2025 | $4,943 +26.2% | $152,800 +18.8% |
| 2024 | $3,916 +19% | $128,640 |
| 2023 | $3,290 -2.6% | $128,640 +20% |
Find assessor info on the county website
Neighborhood: North Decatur
Nearby schools
GreatSchools rating
- 6/10Laurel Ridge Elementary SchoolGrades: PK-5Distance: 0.6 mi
- 5/10Druid Hills Middle SchoolGrades: 6-8Distance: 0.3 mi
- 6/10Druid Hills High SchoolGrades: 9-12Distance: 3.4 mi
Schools provided by the listing agent
- Elementary: Laurel Ridge
- Middle: Druid Hills
- High: Druid Hills
Source: GAMLS. This data may not be complete. We recommend contacting the local school district to confirm school assignments for this home.
Get a cash offer in 3 minutes
Find out how much your home could sell for in as little as 3 minutes with a no-obligation cash offer.
Estimated market value$387,600
Get a cash offer in 3 minutes
Find out how much your home could sell for in as little as 3 minutes with a no-obligation cash offer.
Estimated market value
$387,600


