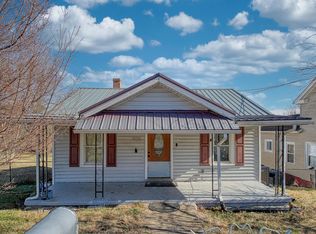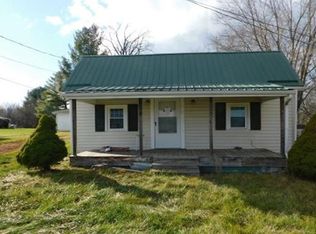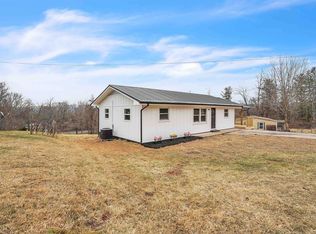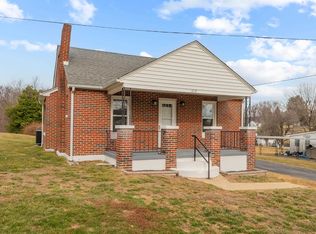Possible Owner Financing or Rent-to-Own — Contact LA for Details! Write a contract today & move in before Christmas! Experience country living at its best in this charming agriculturally zoned home. Bring your animals to the fenced area, plant in the spacious garden,& enjoy your own established fruit orchard featuring apple, pear, plum, & fig trees, plus blueberries &blackberries! Major Updates (2025 unless noted): NEW Roof, NEW Hickory HW Flooring & Carpet, NEW Kit.Cabinets w/Marble Backsplash, Updated Full Bth w/LVP flooring, new vanity surround, exhaust fan & heated toilet seat. Newer Appliances: Ref., MW, Disp., & DW(2022), Some Newer Windows, Int. Features: Retro-style remodeled kit. Primary BR w/WIC+ bonus area—perfect for a second closet or future bth, Laundry area w/newer W/D & overhead Cabinets, Extras: Dble detached garage w/extra Ref & Freezer. Includes 2023 5x8 Utility Trailer, Rototiller, tools & more. Min to Gatewood Park & Jefferson National Forest. DON'T MISS THIS ONE!
Pending
Price cut: $5K (11/14)
$160,000
2947 Haynes Rd, Pulaski, VA 24301
2beds
1,050sqft
Est.:
Detached
Built in 1930
2.04 Acres Lot
$-- Zestimate®
$152/sqft
$-- HOA
What's special
Spacious gardenNew roofSome newer windowsFenced area
- 159 days |
- 86 |
- 4 |
Zillow last checked: 8 hours ago
Listing updated: December 23, 2025 at 08:26am
Listed by:
Regina Piland 540-818-9187,
Century 21 Valley Real Estate
Source: New River Valley AOR,MLS#: 424957
Facts & features
Interior
Bedrooms & bathrooms
- Bedrooms: 2
- Bathrooms: 1
- Full bathrooms: 1
- Main level bathrooms: 1
- Main level bedrooms: 2
Basement
- Area: 0
Heating
- Heat Pump
Cooling
- Heat Pump
Appliances
- Included: Dishwasher, Disposal, Dryer/Electric, Freezer, Microwave, Other - See Remarks, Electric Range, Refrigerator, Washer, Electric Water Heater
- Laundry: Main Level, Electric Dryer Hookup, Washer Hookup
Features
- Built-in Features, Ceiling Fan(s), Storage, Walk-In Closet(s), Walls-Drywall, Master Downstairs
- Flooring: Carpet, Hardwood, Laminate
- Doors: Storm Door(s), Multi-Panel Doors
- Windows: Window Treatments, Insulated Windows
- Basement: Crawl Space,Exterior Entry
- Attic: None
- Has fireplace: No
- Fireplace features: None
Interior area
- Total structure area: 1,050
- Total interior livable area: 1,050 sqft
- Finished area above ground: 1,050
- Finished area below ground: 0
Video & virtual tour
Property
Parking
- Total spaces: 2
- Parking features: Double Detached
- Garage spaces: 2
Features
- Levels: One
- Stories: 1
- Patio & porch: Deck, Porch, Deck: 10 X 8, Porch: 16'x6.08 Front Cov
- Exterior features: Garden, Sidewalks, Storage
- Fencing: Fenced
- Has view: Yes
Lot
- Size: 2.04 Acres
- Features: Corner Lot, Part Cleared, Rural, Suitable for Horses, Views
Details
- Parcel number: 07100100000048
- Zoning description: Agricultural
- Horses can be raised: Yes
Construction
Type & style
- Home type: SingleFamily
- Architectural style: Ranch
- Property subtype: Detached
Materials
- Aluminum Siding, Vinyl Siding
- Roof: Shingle
Condition
- Good,Updated/Remodeled,Upgrades
- Year built: 1930
Utilities & green energy
- Electric: Circuit Breakers
- Sewer: Septic Tank
- Water: Public
- Utilities for property: Cable Available
Community & HOA
Community
- Subdivision: None
HOA
- Has HOA: No
Location
- Region: Pulaski
Financial & listing details
- Price per square foot: $152/sqft
- Tax assessed value: $42,300
- Annual tax amount: $313
- Date on market: 8/9/2025
- Cumulative days on market: 159 days
Estimated market value
Not available
Estimated sales range
Not available
Not available
Price history
Price history
| Date | Event | Price |
|---|---|---|
| 12/23/2025 | Pending sale | $160,000$152/sqft |
Source: | ||
| 11/14/2025 | Price change | $160,000-3%$152/sqft |
Source: | ||
| 8/9/2025 | Listed for sale | $164,950+135.6%$157/sqft |
Source: | ||
| 9/19/2022 | Sold | $70,000-5.4%$67/sqft |
Source: Public Record Report a problem | ||
| 9/1/2022 | Pending sale | $74,000$70/sqft |
Source: | ||
Public tax history
Public tax history
| Year | Property taxes | Tax assessment |
|---|---|---|
| 2025 | $313 | $42,300 |
| 2024 | $313 | $42,300 |
| 2023 | $313 | $42,300 |
Find assessor info on the county website
BuyAbility℠ payment
Est. payment
$761/mo
Principal & interest
$620
Property taxes
$85
Home insurance
$56
Climate risks
Neighborhood: 24301
Nearby schools
GreatSchools rating
- 6/10Pulaski Elementary SchoolGrades: PK-5Distance: 3.6 mi
- 4/10Pulaski County Middle SchoolGrades: 6-8Distance: 5.8 mi
- 6/10Pulaski County Sr. High SchoolGrades: 9-12Distance: 6.4 mi
Schools provided by the listing agent
- Elementary: Pulaski
- Middle: Pulaski County Middle School
- High: Pulaski County
- District: Pulaski County
Source: New River Valley AOR. This data may not be complete. We recommend contacting the local school district to confirm school assignments for this home.
- Loading







