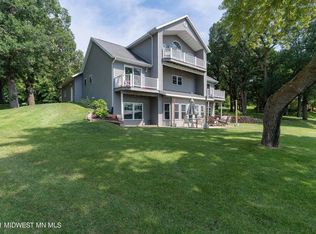Closed
$865,000
29477 Pelican Scenic View Rd, Ashby, MN 56309
4beds
4,360sqft
Single Family Residence
Built in 2005
13 Acres Lot
$865,200 Zestimate®
$198/sqft
$3,340 Estimated rent
Home value
$865,200
Estimated sales range
Not available
$3,340/mo
Zestimate® history
Loading...
Owner options
Explore your selling options
What's special
Beautiful one-level living in this spacious 4 bedroom, 4 bathroom lakefront rambler nestled on 13 secluded acres. Peaceful privacy surrounded by nature-perfect for hunting and watching wildlife right from your own yard. Enjoy peaceful mornings on the front porch and relaxing evenings on the back patio overlooking the water and fire pit area-perfect for entertaining or unwinding. Inside, you'll find a layout with 3 bedrooms on the main level, including a primary suite featuring a walk-in closet and private en-suite bath. The fully finished lower level includes a massive family room, game room, dedicated movie room, and exercise room- offering space for every lifestyle need. Large bar area ideal for gatherings. Outside, the property shines with a heated 2-car attached garage, a 24x36 two-story heated workshop with living space above with heat/AC, and a 30x45 pole shed with electricity. Property includes a sprinkler system that uses the lake water. The roof is just 2 years old, giving peace of mind for years to come. Whether you're seeking tranquility, entertainment space, or room to work and store your toys-this home has it all.
Zillow last checked: 8 hours ago
Listing updated: January 06, 2026 at 01:36pm
Listed by:
Barbara Mengelkoch 612-245-2585,
Kg Realty,
Brian Pettit 320-420-6109
Bought with:
Andrew Meagher
Meagher Realty, LLC
Source: NorthstarMLS as distributed by MLS GRID,MLS#: 6757242
Facts & features
Interior
Bedrooms & bathrooms
- Bedrooms: 4
- Bathrooms: 4
- Full bathrooms: 1
- 3/4 bathrooms: 3
Bedroom
- Level: Main
- Area: 342 Square Feet
- Dimensions: 18x19
Bedroom 2
- Level: Main
- Area: 144 Square Feet
- Dimensions: 12x12
Bedroom 3
- Level: Main
- Area: 144 Square Feet
- Dimensions: 12x12
Bedroom 4
- Level: Lower
- Area: 156 Square Feet
- Dimensions: 12x13
Other
- Level: Lower
- Area: 304 Square Feet
- Dimensions: 16x19
Exercise room
- Level: Lower
- Area: 342 Square Feet
- Dimensions: 19x18
Family room
- Level: Lower
- Area: 493 Square Feet
- Dimensions: 29x17
Kitchen
- Level: Main
- Area: 345 Square Feet
- Dimensions: 15x23
Laundry
- Level: Main
- Area: 60 Square Feet
- Dimensions: 6x10
Living room
- Level: Main
- Area: 391 Square Feet
- Dimensions: 17x23
Media room
- Level: Lower
- Area: 264 Square Feet
- Dimensions: 12x22
Sauna
- Level: Lower
- Area: 42 Square Feet
- Dimensions: 6x7
Storage
- Level: Lower
- Area: 140 Square Feet
- Dimensions: 28x5
Storage
- Level: Lower
- Area: 272 Square Feet
- Dimensions: 16x17
Sun room
- Level: Main
- Area: 324 Square Feet
- Dimensions: 18x18
Utility room
- Level: Lower
- Area: 108 Square Feet
- Dimensions: 9x12
Heating
- Forced Air, Fireplace(s)
Cooling
- Central Air
Appliances
- Included: Dishwasher, Dryer, Exhaust Fan, Microwave, Range, Refrigerator, Washer
Features
- Basement: Egress Window(s),Finished,Full,Concrete,Storage Space,Walk-Out Access
- Number of fireplaces: 2
- Fireplace features: Electric
Interior area
- Total structure area: 4,360
- Total interior livable area: 4,360 sqft
- Finished area above ground: 2,652
- Finished area below ground: 1,708
Property
Parking
- Total spaces: 2
- Parking features: Attached
- Attached garage spaces: 2
- Details: Garage Dimensions (28x28)
Accessibility
- Accessibility features: None
Features
- Levels: One
- Stories: 1
- Patio & porch: Covered, Front Porch, Porch
- Fencing: None
- Waterfront features: Lake Front, Waterfront Elevation(4-10), Lake Bottom(Undeveloped, Weeds)
- Frontage length: Water Frontage: 160
Lot
- Size: 13 Acres
- Dimensions: 242 x 389 x 340 x 208 x 120 x 542 x 877
Details
- Additional structures: Pole Building, Workshop
- Foundation area: 1708
- Parcel number: 120325000
- Zoning description: Residential-Single Family
Construction
Type & style
- Home type: SingleFamily
- Property subtype: Single Family Residence
Materials
- Roof: Age 8 Years or Less,Asphalt
Condition
- New construction: No
- Year built: 2005
Utilities & green energy
- Gas: Electric, Propane
- Sewer: Tank with Drainage Field
- Water: Well
Community & neighborhood
Location
- Region: Ashby
- Subdivision: Pelican Scenic View
HOA & financial
HOA
- Has HOA: No
Price history
| Date | Event | Price |
|---|---|---|
| 1/6/2026 | Sold | $865,000-3.8%$198/sqft |
Source: | ||
| 11/25/2025 | Pending sale | $899,000$206/sqft |
Source: | ||
| 9/13/2025 | Price change | $899,000-5.3%$206/sqft |
Source: | ||
| 7/30/2025 | Price change | $949,000-2.1%$218/sqft |
Source: | ||
| 7/21/2025 | Listed for sale | $969,000+108.4%$222/sqft |
Source: | ||
Public tax history
| Year | Property taxes | Tax assessment |
|---|---|---|
| 2025 | $5,820 -8% | $673,500 -4.6% |
| 2024 | $6,326 +13.4% | $706,300 +1.8% |
| 2023 | $5,578 +16.6% | $693,800 +25.1% |
Find assessor info on the county website
Neighborhood: 56309
Nearby schools
GreatSchools rating
- 9/10Evansville ElementaryGrades: 2-5Distance: 5.1 mi
- 8/10Brandon-Evansville Middle SchoolGrades: 6-8Distance: 10.3 mi
- 8/10Brandon-Evansville High SchoolGrades: 9-12Distance: 10.1 mi
Get pre-qualified for a loan
At Zillow Home Loans, we can pre-qualify you in as little as 5 minutes with no impact to your credit score.An equal housing lender. NMLS #10287.
