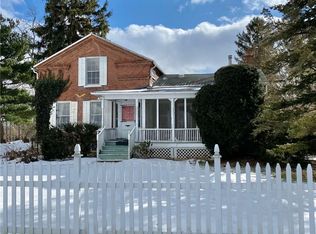Closed
$310,000
2948 Lattin Rd, Albion, NY 14411
3beds
2,616sqft
Single Family Residence
Built in 1985
3.5 Acres Lot
$313,200 Zestimate®
$119/sqft
$2,672 Estimated rent
Home value
$313,200
Estimated sales range
Not available
$2,672/mo
Zestimate® history
Loading...
Owner options
Explore your selling options
What's special
Come view this delightful rural home in a country setting! You'll appreciate the spacious country kitchen with an island along with the formal dining area. Off of the kitchen there is a pleasant sunroom facing the south. The bonus room has a knotty pine cathedral ceiling and could be used for a personal office/den! This home includes 3 full bathrooms, 2 upstairs and 1 downstairs of which is handicap accessible. Outside there is a nice deck on the back side of the house. Plenty of elbowroom between neighbors as you have approximately 581 ft of road frontage on this 3.5 acre parcel! Small barn north of the house is not included. Additional photos will be added as owner is in the process of moving out. Square footage amount comes from the owner who measured on his own.
Delayed negotiations commence on Thursday, June 26th at 1:00pm.
Zillow last checked: 8 hours ago
Listing updated: September 05, 2025 at 02:38pm
Listed by:
David B. Snell 585-589-5700,
Peter Snell REALTORS
Bought with:
Stephanie DeRosa, 10401377945
Keller Williams Realty WNY
Source: NYSAMLSs,MLS#: R1615809 Originating MLS: Rochester
Originating MLS: Rochester
Facts & features
Interior
Bedrooms & bathrooms
- Bedrooms: 3
- Bathrooms: 3
- Full bathrooms: 3
- Main level bathrooms: 1
Heating
- Electric, Propane, Baseboard, Forced Air
Appliances
- Included: Dryer, Dishwasher, Electric Water Heater, Freezer, Gas Oven, Gas Range, Refrigerator, Washer
- Laundry: Main Level
Features
- Cathedral Ceiling(s), Separate/Formal Dining Room, Eat-in Kitchen, Separate/Formal Living Room, Kitchen Island, Sliding Glass Door(s), Skylights
- Flooring: Carpet, Hardwood, Laminate, Varies, Vinyl
- Doors: Sliding Doors
- Windows: Skylight(s), Thermal Windows
- Basement: Full,Sump Pump
- Number of fireplaces: 1
Interior area
- Total structure area: 2,616
- Total interior livable area: 2,616 sqft
- Finished area below ground: 396
Property
Parking
- Total spaces: 2
- Parking features: Attached, Garage, Garage Door Opener, Other
- Attached garage spaces: 2
Features
- Levels: Two
- Stories: 2
- Patio & porch: Deck
- Exterior features: Blacktop Driveway, Deck, Propane Tank - Leased
Lot
- Size: 3.50 Acres
- Dimensions: 581 x 277
- Features: Agricultural, Rectangular, Rectangular Lot, Rural Lot
Details
- Additional structures: Shed(s), Storage
- Parcel number: 3428890520000001035021
- Special conditions: Standard
Construction
Type & style
- Home type: SingleFamily
- Architectural style: Colonial
- Property subtype: Single Family Residence
Materials
- Attic/Crawl Hatchway(s) Insulated, Vinyl Siding, Copper Plumbing
- Roof: Asphalt,Architectural,Shingle
Condition
- Resale
- Year built: 1985
Utilities & green energy
- Electric: Circuit Breakers
- Sewer: Septic Tank
- Water: Connected, Public
- Utilities for property: Cable Available, Water Connected
Community & neighborhood
Location
- Region: Albion
Other
Other facts
- Listing terms: Cash,Conventional,FHA,USDA Loan,VA Loan
Price history
| Date | Event | Price |
|---|---|---|
| 9/4/2025 | Sold | $310,000+3.4%$119/sqft |
Source: | ||
| 6/30/2025 | Pending sale | $299,900$115/sqft |
Source: | ||
| 6/19/2025 | Listed for sale | $299,900+181.6%$115/sqft |
Source: | ||
| 11/10/2003 | Sold | $106,500$41/sqft |
Source: Agent Provided Report a problem | ||
Public tax history
| Year | Property taxes | Tax assessment |
|---|---|---|
| 2024 | -- | $278,200 +41.3% |
| 2023 | -- | $196,900 |
| 2022 | -- | $196,900 |
Find assessor info on the county website
Neighborhood: 14411
Nearby schools
GreatSchools rating
- 5/10Ronald L Sodoma Elementary SchoolGrades: PK-5Distance: 2.8 mi
- 4/10Carl I Bergerson Middle SchoolGrades: 6-8Distance: 2.9 mi
- 5/10Charles d'Amico High SchoolGrades: 9-12Distance: 2.9 mi
Schools provided by the listing agent
- Elementary: Ronald L Sodoma Elementary
- Middle: Carl I Bergerson Middle
- High: Charles DAmico High
- District: Albion
Source: NYSAMLSs. This data may not be complete. We recommend contacting the local school district to confirm school assignments for this home.
