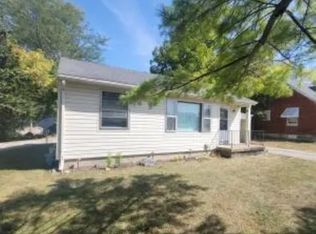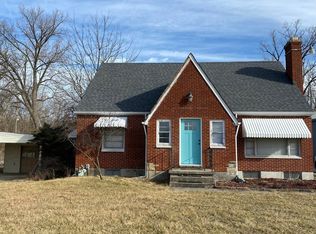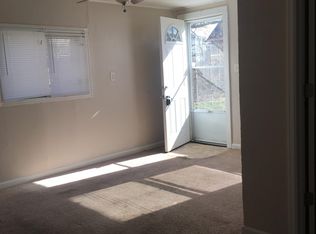Closed
$190,000
2948 W National Rd #2952, Springfield, OH 45504
2beds
1,473sqft
Single Family Residence
Built in 1937
0.49 Acres Lot
$194,600 Zestimate®
$129/sqft
$1,261 Estimated rent
Home value
$194,600
$144,000 - $265,000
$1,261/mo
Zestimate® history
Loading...
Owner options
Explore your selling options
What's special
Here is a once in a lifetime opportunity to own a double dwelling plat! Perfectly located in Springfield TWP and close to highway access to Columbus and Dayton. Placed on a peaceful .49 acre lot with backyard privacy.
Two cozy bungalows with a potential to have an investment or tiny house for family to move into. The front home (2948) is where the current homeowner resides. This cozy home offers original hardwood flooring throughout. A large living room with an updated kitchen ( including all appliances to convey). 2 bedrooms and a full bath. The lower level is huge and offers square footage that could be finished to add to the living space. Laundry and mechanicals are located here along with tons of storage room. There is a carport (updated 6 yrs ago) provides protected coverage & leads to the 1 car detached garage. There is a seperate drive that leads the way to the rear home. 2 storage sheds for added stowaway room.
The additional dwelling unit is on a slab and consist of the following rooms: Living room-12x15 Dining room-11x7 Kitchen-9x7 (range & refrigerator included)Bedroom1-11x10 Bedroom2-14x9 full bath. Gas forced air furnace / window unit air conditioning. Seperate electric & gas utilities. One water/sewer bill. This unit has updated carpet & flooring. New windows 9/'23. Doors 4 years old. Unit is currently vacant.
Let this unique offering provide you with generational wealth and opportunity. Make the primary house an owner occupant dwelling & the rear house an investment that works for you.
Zillow last checked: 8 hours ago
Listing updated: November 18, 2024 at 07:02am
Listed by:
Alva Fulk 937-390-3119,
Real Estate II, Inc.
Bought with:
Jules LeMaster, 2023006410
Gallery Homes Real Estate, LLC
Source: WRIST,MLS#: 1034343
Facts & features
Interior
Bedrooms & bathrooms
- Bedrooms: 2
- Bathrooms: 1
- Full bathrooms: 1
Bedroom 1
- Level: First
- Area: 120 Square Feet
- Dimensions: 10.00 x 12.00
Bedroom 2
- Level: First
- Area: 110 Square Feet
- Dimensions: 10.00 x 11.00
Bathroom 1
- Level: First
Kitchen
- Level: First
- Area: 96 Square Feet
- Dimensions: 8.00 x 12.00
Living room
- Level: First
- Area: 266 Square Feet
- Dimensions: 14.00 x 19.00
Heating
- Forced Air, Natural Gas
Cooling
- Central Air, Window Unit(s)
Appliances
- Included: Microwave, Range, Refrigerator
Features
- Ceiling Fan(s)
- Flooring: Wood
- Windows: Aluminum Frames
- Basement: Block,Full,Unfinished
- Has fireplace: No
Interior area
- Total structure area: 1,473
- Total interior livable area: 1,473 sqft
Property
Parking
- Parking features: Carport
- Has carport: Yes
Features
- Levels: One
- Stories: 1
- Patio & porch: Porch, Patio
Lot
- Size: 0.49 Acres
- Dimensions: 78 x 315
- Features: Residential Lot
Details
- Additional structures: Shed(s)
- Parcel number: 3000600016200003
- Zoning description: Residential
Construction
Type & style
- Home type: SingleFamily
- Architectural style: Bungalow
- Property subtype: Single Family Residence
Materials
- Vinyl Siding
- Foundation: Block
Condition
- Year built: 1937
Utilities & green energy
- Sewer: Public Sewer
- Water: Supplied Water
- Utilities for property: Natural Gas Connected, Sewer Connected
Community & neighborhood
Location
- Region: Springfield
Other
Other facts
- Listing terms: Cash,Conventional,FHA,VA Loan
Price history
| Date | Event | Price |
|---|---|---|
| 11/15/2024 | Sold | $190,000-13.6%$129/sqft |
Source: | ||
| 10/29/2024 | Pending sale | $220,000$149/sqft |
Source: | ||
| 10/14/2024 | Price change | $220,000-2.2%$149/sqft |
Source: | ||
| 10/6/2024 | Price change | $225,000-2.2%$153/sqft |
Source: | ||
| 9/12/2024 | Listed for sale | $230,000$156/sqft |
Source: | ||
Public tax history
Tax history is unavailable.
Neighborhood: 45504
Nearby schools
GreatSchools rating
- 6/10Possum Elementary SchoolGrades: PK-6Distance: 6 mi
- 8/10Shawnee High SchoolGrades: 7-12Distance: 5.9 mi
Get pre-qualified for a loan
At Zillow Home Loans, we can pre-qualify you in as little as 5 minutes with no impact to your credit score.An equal housing lender. NMLS #10287.
Sell for more on Zillow
Get a Zillow Showcase℠ listing at no additional cost and you could sell for .
$194,600
2% more+$3,892
With Zillow Showcase(estimated)$198,492


