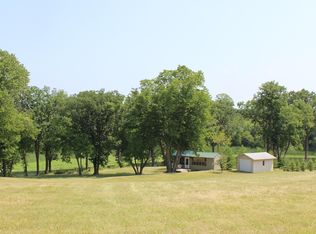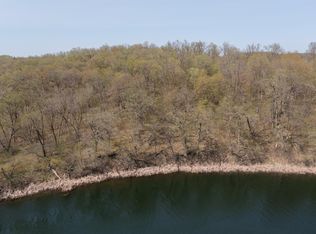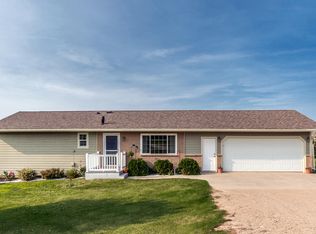Closed
$340,000
29487 Riverview Rd, Fergus Falls, MN 56537
3beds
2,268sqft
Single Family Residence
Built in 1960
6.1 Acres Lot
$340,600 Zestimate®
$150/sqft
$1,887 Estimated rent
Home value
$340,600
$296,000 - $388,000
$1,887/mo
Zestimate® history
Loading...
Owner options
Explore your selling options
What's special
Updated Rural Home on Acreage This home has been lovingly maintained and thoughtfully upgraded throughout, blending the charm of rural life with the conveniences of modern living. With 3 Bedrooms and 2 Bathrooms this well-appointed layout is ideal for families or those seeking extra room for guests or a home office.
Enjoy seamless flow between the kitchen, dining, and living areas, perfect for entertaining and everyday living. 2 Family Room Spaces provide areas of comfort and versatility for relaxing, hobbies, or hosting. The Large Attached Garage has plenty of space for vehicles, storage, or even a home gym. An Expansive Shop is a dream setup for hobbyists, mechanics, or anyone needing additional workspace or storage. It is all set for in floor heating! Enjoy the outdoors in the large yard perfect for gardening and recreation. Or relax on the patio or looking at the pond from your back deck. The Large Peaceful Pond is perfect for outdoor activities or simply relaxing and enjoying the natural surroundings. In winter months you can even skate under the lights! Whether you're looking for a place to raise a family, enjoy retirement, or escape the hustle and bustle, this property offers endless possibilities - schedule your private showing today!
Zillow last checked: 8 hours ago
Listing updated: January 17, 2026 at 03:58am
Listed by:
Miranda Kugler Rich 218-205-6605,
Trilogy Real Estate
Bought with:
Miranda Kugler Rich
Trilogy Real Estate
Source: NorthstarMLS as distributed by MLS GRID,MLS#: 6738334
Facts & features
Interior
Bedrooms & bathrooms
- Bedrooms: 3
- Bathrooms: 2
- Full bathrooms: 1
- 3/4 bathrooms: 1
Bedroom
- Level: Main
Bedroom 2
- Level: Main
Bedroom 3
- Level: Lower
Bathroom
- Level: Main
Bathroom
- Level: Lower
Deck
- Level: Main
Dining room
- Level: Main
Family room
- Level: Lower
Foyer
- Level: Main
Kitchen
- Level: Main
Laundry
- Level: Lower
Living room
- Level: Main
Patio
- Level: Main
Storage
- Level: Lower
Heating
- Dual Fuel/Off Peak, Forced Air, In-Floor Heating
Cooling
- Central Air
Appliances
- Included: Dishwasher, Dryer, Microwave, Range, Refrigerator, Washer
- Laundry: Lower Level
Features
- Basement: Daylight,Egress Window(s),Finished,Full,Storage Space
- Has fireplace: No
Interior area
- Total structure area: 2,268
- Total interior livable area: 2,268 sqft
- Finished area above ground: 1,168
- Finished area below ground: 1,100
Property
Parking
- Total spaces: 2
- Parking features: Attached, Detached Garage, Gravel, Floor Drain, Garage, Garage Door Opener, Heated Garage, Insulated Garage, Multiple Garages, Storage
- Attached garage spaces: 2
- Has uncovered spaces: Yes
- Details: Garage Dimensions (30 x 24)
Accessibility
- Accessibility features: None
Features
- Levels: One
- Stories: 1
- Patio & porch: Deck, Patio
Lot
- Size: 6.10 Acres
Details
- Additional structures: Garage(s)
- Foundation area: 1168
- Parcel number: 28000270198002
- Zoning description: Residential-Single Family
Construction
Type & style
- Home type: SingleFamily
- Property subtype: Single Family Residence
Materials
- Frame
- Foundation: Wood
- Roof: Asphalt
Condition
- New construction: No
- Year built: 1960
Utilities & green energy
- Electric: Power Company: Lake Region Electric Co-op
- Gas: Electric, Propane
- Sewer: Mound Septic
- Water: Drilled, Private
Community & neighborhood
Location
- Region: Fergus Falls
HOA & financial
HOA
- Has HOA: No
Price history
| Date | Event | Price |
|---|---|---|
| 1/16/2026 | Sold | $340,000-2.9%$150/sqft |
Source: | ||
| 1/8/2026 | Pending sale | $350,000$154/sqft |
Source: | ||
| 9/30/2025 | Price change | $350,000-2.8%$154/sqft |
Source: | ||
| 8/12/2025 | Price change | $360,000-2.7%$159/sqft |
Source: | ||
| 7/25/2025 | Price change | $370,000-2.6%$163/sqft |
Source: | ||
Public tax history
| Year | Property taxes | Tax assessment |
|---|---|---|
| 2024 | $1,790 +29% | $291,200 +41.6% |
| 2023 | $1,388 +8.1% | $205,600 +19.1% |
| 2022 | $1,284 +4.2% | $172,600 |
Find assessor info on the county website
Neighborhood: 56537
Nearby schools
GreatSchools rating
- 7/10Underwood Elementary SchoolGrades: PK-6Distance: 8.3 mi
- 8/10Underwood SecondaryGrades: 5-12Distance: 8.3 mi
Get pre-qualified for a loan
At Zillow Home Loans, we can pre-qualify you in as little as 5 minutes with no impact to your credit score.An equal housing lender. NMLS #10287.


