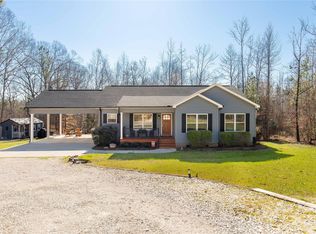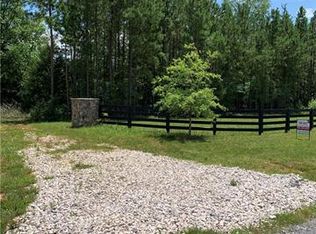Closed
$390,000
2949 Anderson Burgess Rd, Sharon, SC 29742
3beds
1,495sqft
Single Family Residence
Built in 2019
5.06 Acres Lot
$385,600 Zestimate®
$261/sqft
$2,033 Estimated rent
Home value
$385,600
$366,000 - $405,000
$2,033/mo
Zestimate® history
Loading...
Owner options
Explore your selling options
What's special
Experience the best of peaceful country living with modern, energy-efficient features at 2949 Anderson Burgess Rd in Sharon, SC. This charming 3-bedroom, 2-bath home sits on a spacious private lot and features paid-off solar panels that power the home using natural sunlight. A whole-house generator ensures you're never left in the dark.
Car enthusiasts and hobbyists will love the garage with an EV charging station, dedicated workshop, and water/electric hookups – perfect for projects or even a mini staycation setup. The pole barn offers ideal storage for an RV, boat, or outdoor toys.
Relax on the covered back porch and take in the peaceful wooded views and local wildlife. Inside, enjoy a bright open floor plan, spacious kitchen, and a private primary suite. This unique property offers both comfort and functionality – perfect for full-time living or a quiet retreat.
Don’t miss this one-of-a-kind home with room to live, work, and play – sustainably.
Zillow last checked: 8 hours ago
Listing updated: August 04, 2025 at 12:01pm
Listing Provided by:
Brock Zevan Brock.Zevan@gmail.com,
Real Broker, LLC
Bought with:
Joseph Tartaglia
Redfin Corporation
Source: Canopy MLS as distributed by MLS GRID,MLS#: 4263762
Facts & features
Interior
Bedrooms & bathrooms
- Bedrooms: 3
- Bathrooms: 2
- Full bathrooms: 2
- Main level bedrooms: 3
Primary bedroom
- Level: Main
Bedroom s
- Level: Main
Bedroom s
- Level: Main
Breakfast
- Level: Main
Family room
- Level: Main
Kitchen
- Level: Main
Laundry
- Level: Main
Heating
- Active Solar, Central, Electric, Forced Air, Passive Solar
Cooling
- Central Air
Appliances
- Included: Dishwasher, Exhaust Hood, Gas Range
- Laundry: Electric Dryer Hookup, Utility Room
Features
- Attic Other, Open Floorplan
- Flooring: Linoleum, Vinyl
- Doors: Insulated Door(s)
- Windows: Insulated Windows
- Has basement: No
- Attic: Other
Interior area
- Total structure area: 1,495
- Total interior livable area: 1,495 sqft
- Finished area above ground: 1,495
- Finished area below ground: 0
Property
Parking
- Total spaces: 9
- Parking features: Driveway, Electric Vehicle Charging Station(s), Detached Garage, Garage Door Opener, Garage Faces Front, Garage Shop, Keypad Entry, Garage on Main Level
- Garage spaces: 2
- Carport spaces: 1
- Covered spaces: 3
- Uncovered spaces: 6
Features
- Levels: One
- Stories: 1
- Patio & porch: Covered, Rear Porch
Lot
- Size: 5.06 Acres
- Features: Cleared, Level, Open Lot, Private, Wooded
Details
- Additional structures: Workshop, Other
- Parcel number: 1350000020
- Zoning: residential
- Special conditions: Standard
- Other equipment: Fuel Tank(s), Generator, Network Ready
Construction
Type & style
- Home type: SingleFamily
- Architectural style: Traditional
- Property subtype: Single Family Residence
Materials
- Vinyl
- Foundation: Crawl Space
- Roof: Shingle
Condition
- New construction: No
- Year built: 2019
Utilities & green energy
- Sewer: Septic Installed
- Water: Well
- Utilities for property: Cable Available, Electricity Connected, Propane
Green energy
- Energy generation: Solar
Community & neighborhood
Security
- Security features: Smoke Detector(s)
Location
- Region: Sharon
- Subdivision: none
Other
Other facts
- Listing terms: Cash,Conventional,FHA,USDA Loan,VA Loan
- Road surface type: Concrete, Paved
Price history
| Date | Event | Price |
|---|---|---|
| 7/29/2025 | Sold | $390,000$261/sqft |
Source: | ||
| 6/11/2025 | Pending sale | $390,000$261/sqft |
Source: | ||
| 6/6/2025 | Listed for sale | $390,000+1014.3%$261/sqft |
Source: | ||
| 12/6/2018 | Sold | $35,000$23/sqft |
Source: Public Record Report a problem | ||
Public tax history
| Year | Property taxes | Tax assessment |
|---|---|---|
| 2025 | -- | $8,556 +15% |
| 2024 | $918 -2.1% | $7,440 |
| 2023 | $937 +1% | $7,440 +0.9% |
Find assessor info on the county website
Neighborhood: 29742
Nearby schools
GreatSchools rating
- 7/10Hickory Grove-Sharon Elementary SchoolGrades: PK-6Distance: 3.4 mi
- 3/10York Middle SchoolGrades: 7-8Distance: 8.7 mi
- 5/10York Comprehensive High SchoolGrades: 9-12Distance: 11.1 mi
Schools provided by the listing agent
- Elementary: Hickory Grove-Sharon
- High: York Comprehensive
Source: Canopy MLS as distributed by MLS GRID. This data may not be complete. We recommend contacting the local school district to confirm school assignments for this home.
Get pre-qualified for a loan
At Zillow Home Loans, we can pre-qualify you in as little as 5 minutes with no impact to your credit score.An equal housing lender. NMLS #10287.

