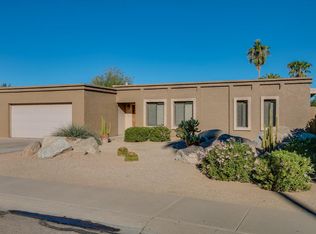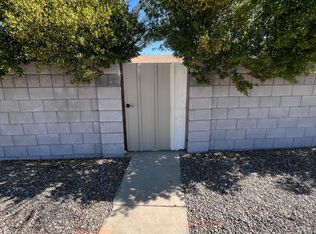Beautiful move-in ready 3 bed 2 bath North Phoenix home with no HOA! Located on a HUGE corner lot with N/S exposure on the frontage road and not directly on Cactus. Ironwood East is an amazing neighborhood in an excellent school district close to shopping, restaurants, the freeway, and arterial streets. New paint in main areas, new flooring, recessed lighting, gas appliances, gas fireplace, granite countertops, ceiling fans in every room, upgraded dual pane windows, and upgraded 6 panel wood and glass doors throughout. Fridge, washer, and dryer are included. Check out the big bonus room being used as a 4th bedroom - could be a second living space, a game room, or an office as well. Awesome grassy backyard with a large covered patio, side entry RV Gate, and oversized storage shed.
This property is off market, which means it's not currently listed for sale or rent on Zillow. This may be different from what's available on other websites or public sources.

