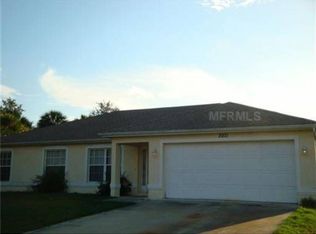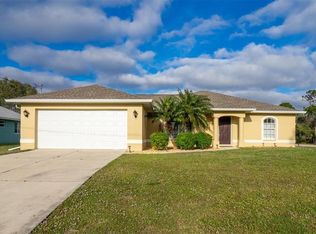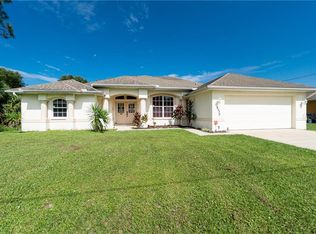Sold for $340,000 on 09/22/25
$340,000
2949 Jaylene Rd, North Port, FL 34288
3beds
1,639sqft
Single Family Residence
Built in 2020
0.27 Acres Lot
$332,300 Zestimate®
$207/sqft
$1,923 Estimated rent
Home value
$332,300
$302,000 - $366,000
$1,923/mo
Zestimate® history
Loading...
Owner options
Explore your selling options
What's special
Price Improvement on this beautifully maintained 3-bedroom, 2-bathroom custom home built in 2020, offering the perfect blend of style, comfort, and security. Already on City Water and Nestled on a desirable, large corner lot, this home boasts an Extended Lanai, ideal for outdoor living and entertaining. No HOA and No CDD- build your pool, shed, fence, or park your boat on your own property! One of the only 3-car garage homes at this price point with a large driveway provides ample storage and parking space for vehicles or hobbies. There is an additional Den/Office space inside the home providing options for your lifestyle and needs. Designed with peace of mind in mind, the home features Hurricane-Rated windows and doors, gutters, full-house surge protection, is in an X Flood Zone (no flood insurance required), and security camera system for ultimate safety. The open-concept layout is perfect for both relaxing and hosting, while the modern finishes throughout lend a sleek and polished look. Front Entry is screened in, and the third car garage offers an optional screen as well. Why buy new when all the updates have already been done for you in this home?!? Enjoy the benefits of newer construction, with energy-efficient features and meticulous craftsmanship. Excellent location in North Port, close to restaurants, shopping, and entertainment. Don't wait to build when you can have a beautiful, like new home to move into today with updates already completed for you! Schedule your private tour!
Zillow last checked: 8 hours ago
Listing updated: September 22, 2025 at 10:16am
Listing Provided by:
Krista Streeter 817-776-6565,
KELLER WILLIAMS ISLAND LIFE REAL ESTATE 941-254-6467
Bought with:
Mitch Hensley, 3590787
COLDWELL BANKER SUNSTAR REALTY
Source: Stellar MLS,MLS#: N6136688 Originating MLS: Venice
Originating MLS: Venice

Facts & features
Interior
Bedrooms & bathrooms
- Bedrooms: 3
- Bathrooms: 2
- Full bathrooms: 2
Primary bedroom
- Features: Walk-In Closet(s)
- Level: First
- Area: 184.84 Square Feet
- Dimensions: 13.1x14.11
Bedroom 2
- Features: Built-in Closet
- Level: First
- Area: 119.6 Square Feet
- Dimensions: 11.5x10.4
Bedroom 3
- Features: Built-in Closet
- Level: First
- Area: 152.76 Square Feet
- Dimensions: 11.4x13.4
Primary bathroom
- Features: Linen Closet
- Level: First
- Area: 109.25 Square Feet
- Dimensions: 9.5x11.5
Dining room
- Level: First
- Area: 79.38 Square Feet
- Dimensions: 8.1x9.8
Kitchen
- Level: First
- Area: 140.39 Square Feet
- Dimensions: 10.1x13.9
Laundry
- Level: First
- Area: 48.36 Square Feet
- Dimensions: 6.2x7.8
Living room
- Level: First
- Area: 394.2 Square Feet
- Dimensions: 18x21.9
Office
- Level: First
- Area: 108.78 Square Feet
- Dimensions: 11.1x9.8
Heating
- Central
Cooling
- Central Air
Appliances
- Included: Cooktop, Dishwasher, Disposal, Dryer, Microwave
- Laundry: Electric Dryer Hookup, Inside, Laundry Room, Washer Hookup
Features
- Ceiling Fan(s), High Ceilings, Open Floorplan, Solid Wood Cabinets, Split Bedroom, Stone Counters, Thermostat, Vaulted Ceiling(s), Walk-In Closet(s)
- Flooring: Carpet, Porcelain Tile
- Doors: Sliding Doors
- Windows: Drapes, Rods, Shades, Storm Window(s), Window Treatments, Hurricane Shutters
- Has fireplace: No
Interior area
- Total structure area: 2,454
- Total interior livable area: 1,639 sqft
Property
Parking
- Total spaces: 3
- Parking features: Oversized
- Attached garage spaces: 3
Features
- Levels: One
- Stories: 1
- Patio & porch: Enclosed, Front Porch
- Exterior features: Lighting, Private Mailbox, Rain Gutters
Lot
- Size: 0.27 Acres
- Features: Corner Lot, Landscaped, Level, Oversized Lot
- Residential vegetation: Trees/Landscaped
Details
- Parcel number: 1137157301
- Zoning: RSF2
- Special conditions: None
Construction
Type & style
- Home type: SingleFamily
- Property subtype: Single Family Residence
Materials
- Block
- Foundation: Slab
- Roof: Shingle
Condition
- Completed
- New construction: No
- Year built: 2020
Utilities & green energy
- Sewer: Septic Tank
- Water: Public
- Utilities for property: BB/HS Internet Available, Cable Available, Electricity Connected, Phone Available, Water Connected
Community & neighborhood
Security
- Security features: Security System Owned, Smoke Detector(s)
Community
- Community features: Sidewalks
Location
- Region: North Port
- Subdivision: PORT CHARLOTTE SUB 32
HOA & financial
HOA
- Has HOA: No
Other fees
- Pet fee: $0 monthly
Other financial information
- Total actual rent: 0
Other
Other facts
- Listing terms: Cash,Conventional,FHA,VA Loan
- Ownership: Fee Simple
- Road surface type: Paved, Concrete
Price history
| Date | Event | Price |
|---|---|---|
| 9/22/2025 | Sold | $340,000-2.9%$207/sqft |
Source: | ||
| 8/19/2025 | Pending sale | $350,000$214/sqft |
Source: | ||
| 8/10/2025 | Price change | $350,000-2%$214/sqft |
Source: | ||
| 6/26/2025 | Price change | $357,000-2.2%$218/sqft |
Source: | ||
| 5/21/2025 | Price change | $365,000-1.3%$223/sqft |
Source: | ||
Public tax history
| Year | Property taxes | Tax assessment |
|---|---|---|
| 2025 | -- | $274,600 -8% |
| 2024 | $4,692 -0.4% | $298,400 -1.5% |
| 2023 | $4,713 +2.8% | $302,820 +3% |
Find assessor info on the county website
Neighborhood: 34288
Nearby schools
GreatSchools rating
- 5/10Atwater Elementary SchoolGrades: PK-5Distance: 1.1 mi
- 6/10Woodland Middle SchoolGrades: 6-8Distance: 1.8 mi
- 3/10North Port High SchoolGrades: PK,9-12Distance: 6.1 mi
Schools provided by the listing agent
- Elementary: Atwater Bay Elementary
- Middle: Woodland Middle School
- High: North Port High
Source: Stellar MLS. This data may not be complete. We recommend contacting the local school district to confirm school assignments for this home.
Get a cash offer in 3 minutes
Find out how much your home could sell for in as little as 3 minutes with a no-obligation cash offer.
Estimated market value
$332,300
Get a cash offer in 3 minutes
Find out how much your home could sell for in as little as 3 minutes with a no-obligation cash offer.
Estimated market value
$332,300


