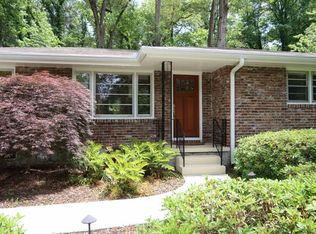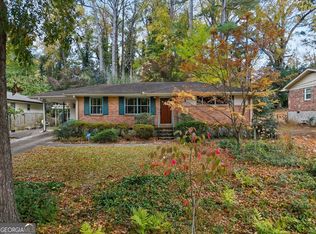Closed
$475,000
2949 Mount Olive Dr, Decatur, GA 30033
3beds
1,577sqft
Single Family Residence
Built in 1957
0.3 Acres Lot
$510,500 Zestimate®
$301/sqft
$2,409 Estimated rent
Home value
$510,500
$485,000 - $536,000
$2,409/mo
Zestimate® history
Loading...
Owner options
Explore your selling options
What's special
Nestled in a scenic Decatur neighborhood, 2949 Mount Olive Drive offers a charming ranch-style home. Original oak hardwood floors grace this delightful residence, alongside a beautifully appointed kitchen featuring stainless steel appliances and butcher block counters. The primary bedroom boasts a newly renovated ensuite bathroom. Additionally, an inviting family room is perfect for gatherings, seamlessly flowing to a spacious fenced backyard, complete with a generous deck, invites outdoor gatherings and tranquility. With a convenient carport, walk-in basement for storage, and close proximity to schools and shopping, this home embodies comfortable suburban living.
Zillow last checked: 8 hours ago
Listing updated: June 16, 2025 at 11:39am
Listed by:
Gina Bodell 404-510-9840,
Harry Norman Realtors
Bought with:
Stacy Shelton, 270768
Roost Realty
Source: GAMLS,MLS#: 10225778
Facts & features
Interior
Bedrooms & bathrooms
- Bedrooms: 3
- Bathrooms: 2
- Full bathrooms: 2
- Main level bathrooms: 2
- Main level bedrooms: 3
Dining room
- Features: Separate Room
Heating
- Central
Cooling
- Ceiling Fan(s), Central Air
Appliances
- Included: Dishwasher, Refrigerator, Stainless Steel Appliance(s)
- Laundry: Other
Features
- Tile Bath, Master On Main Level, Roommate Plan
- Flooring: Hardwood, Tile
- Basement: Concrete,Crawl Space,Exterior Entry
- Has fireplace: No
- Common walls with other units/homes: No Common Walls
Interior area
- Total structure area: 1,577
- Total interior livable area: 1,577 sqft
- Finished area above ground: 1,577
- Finished area below ground: 0
Property
Parking
- Total spaces: 1
- Parking features: Carport, Guest
- Has carport: Yes
Features
- Levels: One
- Stories: 1
- Patio & porch: Deck
- Fencing: Fenced,Back Yard
- Has view: Yes
- View description: City
- Body of water: None
Lot
- Size: 0.30 Acres
- Features: Level
Details
- Parcel number: 18 115 08 018
Construction
Type & style
- Home type: SingleFamily
- Architectural style: Brick 4 Side,Ranch
- Property subtype: Single Family Residence
Materials
- Brick
- Roof: Composition
Condition
- Resale
- New construction: No
- Year built: 1957
Utilities & green energy
- Electric: 220 Volts
- Sewer: Public Sewer
- Water: Public
- Utilities for property: Cable Available, Sewer Connected, Electricity Available, High Speed Internet, Natural Gas Available, Water Available
Community & neighborhood
Security
- Security features: Carbon Monoxide Detector(s), Smoke Detector(s)
Community
- Community features: Street Lights, Walk To Schools
Location
- Region: Decatur
- Subdivision: North Druid Woods
HOA & financial
HOA
- Has HOA: No
- Services included: None
Other
Other facts
- Listing agreement: Exclusive Right To Sell
Price history
| Date | Event | Price |
|---|---|---|
| 12/28/2023 | Sold | $475,000$301/sqft |
Source: | ||
| 12/18/2023 | Pending sale | $475,000$301/sqft |
Source: | ||
| 12/5/2023 | Listed for sale | $475,000$301/sqft |
Source: | ||
| 12/5/2023 | Pending sale | $475,000$301/sqft |
Source: | ||
| 11/29/2023 | Pending sale | $475,000$301/sqft |
Source: | ||
Public tax history
| Year | Property taxes | Tax assessment |
|---|---|---|
| 2025 | $5,575 -3.2% | $180,920 +1.2% |
| 2024 | $5,758 -16.4% | $178,720 +20.5% |
| 2023 | $6,887 +2.2% | $148,280 +1.8% |
Find assessor info on the county website
Neighborhood: North Decatur
Nearby schools
GreatSchools rating
- 6/10Laurel Ridge Elementary SchoolGrades: PK-5Distance: 0.3 mi
- 5/10Druid Hills Middle SchoolGrades: 6-8Distance: 0.4 mi
- 6/10Druid Hills High SchoolGrades: 9-12Distance: 2.9 mi
Schools provided by the listing agent
- Elementary: Laurel Ridge
- Middle: Druid Hills
- High: Druid Hills
Source: GAMLS. This data may not be complete. We recommend contacting the local school district to confirm school assignments for this home.
Get a cash offer in 3 minutes
Find out how much your home could sell for in as little as 3 minutes with a no-obligation cash offer.
Estimated market value$510,500
Get a cash offer in 3 minutes
Find out how much your home could sell for in as little as 3 minutes with a no-obligation cash offer.
Estimated market value
$510,500

