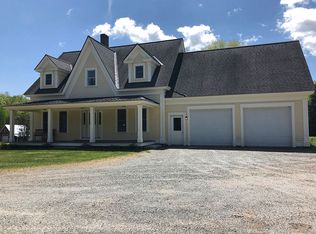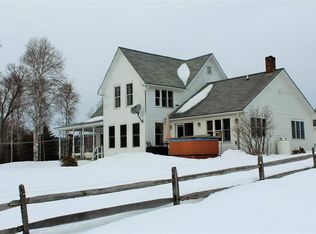This beautiful three bedroom cape style home with 1 and 3/4 bathrooms features a soapstone wood-stove, main floor bedroom and bathroom, an open floor-plan with an attached over-sized two car garage, beautiful mountain views, an enclosed woodshed off of the garage, a barn, Large front porch, clean basement with a bulkhead door and so much more! Situated on a private 4.3 acres, this property has a mix of open pasture with woods on the perimeter. The back / side edge of the property borders a brook. Joe's pond, the village of Danville, St. Johnsbury, and Montpelier are just a short drive from the property.
This property is off market, which means it's not currently listed for sale or rent on Zillow. This may be different from what's available on other websites or public sources.

