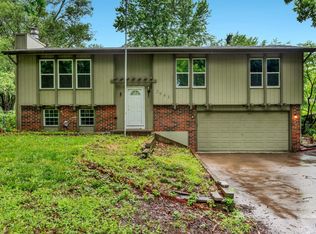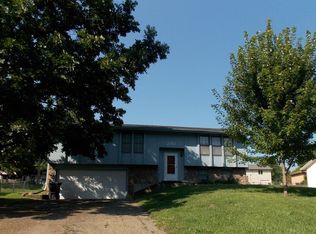Sold
Price Unknown
2949 SW Tutbury Town Rd, Topeka, KS 66614
3beds
1,704sqft
Single Family Residence, Residential
Built in 1977
10,454.4 Square Feet Lot
$248,000 Zestimate®
$--/sqft
$2,056 Estimated rent
Home value
$248,000
Estimated sales range
Not available
$2,056/mo
Zestimate® history
Loading...
Owner options
Explore your selling options
What's special
Charming, updated & move-in ready in Sherwood Estates! This 3-bedroom, 2-bath bi-level home is full of recent upgrades, making it truly turnkey. Enjoy peace of mind with a new roof and gutters, new exterior siding, and fresh paint inside and out. The kitchen features new flooring and countertops, and one bath has been fully remodeled. Located in Washburn Rural School District, this home offers a spacious family room in the basement, perfect for entertaining or relaxing. Step outside to a fenced backyard with mature trees, providing both shade and privacy.
Zillow last checked: 8 hours ago
Listing updated: September 19, 2025 at 11:58am
Listed by:
Jessica Laky 816-225-1158,
Countrywide Realty, Inc.
Bought with:
Patrick Habiger, 00051888
KW One Legacy Partners, LLC
Source: Sunflower AOR,MLS#: 239722
Facts & features
Interior
Bedrooms & bathrooms
- Bedrooms: 3
- Bathrooms: 2
- Full bathrooms: 2
Primary bedroom
- Level: Main
- Area: 176
- Dimensions: 16x11
Bedroom 2
- Level: Main
- Area: 115.5
- Dimensions: 11x10.5
Bedroom 3
- Level: Main
- Area: 99
- Dimensions: 11x9
Dining room
- Level: Main
- Area: 147
- Dimensions: 14x10.5
Family room
- Level: Basement
- Area: 304
- Dimensions: 19x16
Kitchen
- Level: Main
- Area: 99
- Dimensions: 11x9
Laundry
- Level: Basement
Living room
- Level: Main
- Area: 214.5
- Dimensions: 16.5x13
Heating
- Natural Gas
Cooling
- Central Air
Appliances
- Laundry: In Basement
Features
- Flooring: Vinyl, Ceramic Tile, Laminate, Carpet
- Basement: Concrete,Finished
- Has fireplace: No
Interior area
- Total structure area: 1,704
- Total interior livable area: 1,704 sqft
- Finished area above ground: 1,142
- Finished area below ground: 562
Property
Parking
- Total spaces: 2
- Parking features: Attached
- Attached garage spaces: 2
Features
- Patio & porch: Deck
- Fencing: Chain Link
Lot
- Size: 10,454 sqft
- Dimensions: 69 x 150
Details
- Parcel number: R56332
- Special conditions: Standard,Arm's Length
Construction
Type & style
- Home type: SingleFamily
- Property subtype: Single Family Residence, Residential
Condition
- Year built: 1977
Utilities & green energy
- Water: Public
Community & neighborhood
Location
- Region: Topeka
- Subdivision: Sherwood Estates
Price history
| Date | Event | Price |
|---|---|---|
| 9/19/2025 | Sold | -- |
Source: | ||
| 7/2/2025 | Price change | $244,900-2%$144/sqft |
Source: | ||
| 6/6/2025 | Listed for sale | $249,900+212.8%$147/sqft |
Source: | ||
| 7/10/2018 | Listing removed | $1,195$1/sqft |
Source: Zillow Rental Network Report a problem | ||
| 6/26/2018 | Price change | $1,195+4.4%$1/sqft |
Source: Zillow Rental Network Report a problem | ||
Public tax history
| Year | Property taxes | Tax assessment |
|---|---|---|
| 2025 | -- | $22,962 +3% |
| 2024 | $3,136 +3.9% | $22,293 +2% |
| 2023 | $3,018 +12% | $21,856 +12% |
Find assessor info on the county website
Neighborhood: 66614
Nearby schools
GreatSchools rating
- 6/10Farley Elementary SchoolGrades: PK-6Distance: 0.5 mi
- 6/10Washburn Rural Middle SchoolGrades: 7-8Distance: 4 mi
- 8/10Washburn Rural High SchoolGrades: 9-12Distance: 3.9 mi
Schools provided by the listing agent
- Elementary: Farley Elementary School/USD 437
- Middle: Washburn Rural Middle School/USD 437
- High: Washburn Rural High School/USD 437
Source: Sunflower AOR. This data may not be complete. We recommend contacting the local school district to confirm school assignments for this home.

