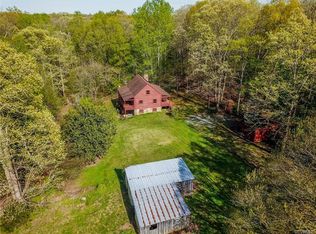Sold for $755,000 on 06/17/25
$755,000
2949 Sandy Hook Rd, Sandy Hook, VA 23153
5beds
4,140sqft
Single Family Residence
Built in 1989
3.41 Acres Lot
$766,400 Zestimate®
$182/sqft
$3,227 Estimated rent
Home value
$766,400
Estimated sales range
Not available
$3,227/mo
Zestimate® history
Loading...
Owner options
Explore your selling options
What's special
*Open house canceled* Custom-Built Georgian Estate on 3.4+ Acres w/ In-Law Suite. This stately home is gracefully set on over 3.4 acres of meticulously landscaped grounds. The full veranda w/ classic columns evokes timeless Southern charm & welcomes you to the bucolic setting. A grand entry sets the tone for refined charm within, where 10-foot ceilings & architectural features—including classic dentil molding—create an atmosphere of sophistication. With over 4,000 square feet of living space, this home offers both elegance & flexibility. Upon entering the grand entry foyer, you'll be drawn into the classically appointed living room & dining room w/ artful detailing. The inviting kitchen blends traditional charm w/ generous space & functionality. The sun-drenched Florida room is cozy & overlooks the gorgeous landscape while the family room w/ wood-burning stove exudes warmth, comfort & ambiance. The spacious primary suite is a private retreat, complete w/ 2 walk-in closets, sitting room, & additional attached room ideal for a nursery or office. There are 3 add'l bedrooms on the 2nd level, 2 of which connect directly to a large rec room—perfect for play or work. The main level features a private in-law suite w/ its own bedroom, family room, full bath, laundry, & private outdoor access—ideal for multigenerational living, guests or a 2nd primary suite. Hardwood floors run throughout most of the main level & the second-floor hall, complementing the home’s traditional style. Outside, enjoy peaceful surroundings from the multitiered masonry rear patio, or relax on the front porch. Practical features include 4 zoned HVAC, spacious 24x24 garage w/ soaring 17-foot ceilings, & durable 50-year roof. Add'l details include whole house filtration, 2 hot water heaters, all walls & floors spray foam insulated, high-end craftsmanship, 2 electric panels, in-law suite is separately metered. A rare opportunity to own a grand, yet comfortable estate in a tranquil setting—room for everyone & timeless elegance throughout.
Zillow last checked: 8 hours ago
Listing updated: June 19, 2025 at 07:49am
Listed by:
Tiffany Stevens Membership@TheRealBrokerage.com,
Real Broker LLC
Bought with:
Elliott Gravitt, 0225202862
Providence Hill Real Estate
Source: CVRMLS,MLS#: 2512523 Originating MLS: Central Virginia Regional MLS
Originating MLS: Central Virginia Regional MLS
Facts & features
Interior
Bedrooms & bathrooms
- Bedrooms: 5
- Bathrooms: 4
- Full bathrooms: 3
- 1/2 bathrooms: 1
Other
- Description: Tub & Shower
- Level: First
Other
- Description: Tub & Shower
- Level: Second
Half bath
- Level: First
Heating
- Electric, Heat Pump, Zoned
Cooling
- Electric, Heat Pump, Zoned
Appliances
- Included: Dishwasher, Electric Water Heater, Microwave, Refrigerator, Stove, Water Purifier
Features
- Bedroom on Main Level, Bay Window, Separate/Formal Dining Room, Double Vanity, Eat-in Kitchen, Fireplace, Granite Counters, High Ceilings, Kitchen Island, Bath in Primary Bedroom, Main Level Primary, Pantry, Walk-In Closet(s), Central Vacuum
- Flooring: Ceramic Tile, Partially Carpeted, Wood
- Doors: Insulated Doors
- Basement: Crawl Space
- Attic: Walk-up
- Number of fireplaces: 1
- Fireplace features: Wood Burning
Interior area
- Total interior livable area: 4,140 sqft
- Finished area above ground: 4,140
- Finished area below ground: 0
Property
Parking
- Total spaces: 2
- Parking features: Attached, Garage, Oversized, Garage Faces Rear, Two Spaces, Garage Faces Side
- Attached garage spaces: 2
Accessibility
- Accessibility features: Accessible Full Bath, Accessible Bedroom, Accessible Kitchen, Accessible Approach with Ramp
Features
- Levels: Two
- Stories: 2
- Patio & porch: Front Porch, Patio, Porch
- Exterior features: Lighting, Porch
- Has private pool: Yes
- Pool features: Outdoor Pool, Pool, Private
Lot
- Size: 3.41 Acres
- Features: Landscaped, Level
- Topography: Level
Details
- Parcel number: 211037A
- Zoning description: A-2
Construction
Type & style
- Home type: SingleFamily
- Architectural style: Colonial,Two Story
- Property subtype: Single Family Residence
Materials
- Brick, Frame, Vinyl Siding
- Roof: Shingle
Condition
- Resale
- New construction: No
- Year built: 1989
Utilities & green energy
- Sewer: Septic Tank
- Water: Well
Community & neighborhood
Location
- Region: Sandy Hook
- Subdivision: None
Other
Other facts
- Ownership: Individuals
- Ownership type: Sole Proprietor
Price history
| Date | Event | Price |
|---|---|---|
| 6/17/2025 | Sold | $755,000+0.7%$182/sqft |
Source: | ||
| 5/17/2025 | Pending sale | $750,000$181/sqft |
Source: | ||
| 5/14/2025 | Listed for sale | $750,000+3.4%$181/sqft |
Source: | ||
| 7/28/2022 | Sold | $725,000+20.8%$175/sqft |
Source: | ||
| 6/14/2022 | Pending sale | $599,950$145/sqft |
Source: | ||
Public tax history
| Year | Property taxes | Tax assessment |
|---|---|---|
| 2025 | $3,442 +9.4% | $649,400 +9.4% |
| 2024 | $3,147 +4.2% | $593,700 +4.2% |
| 2023 | $3,019 +7.3% | $569,600 +7.3% |
Find assessor info on the county website
Neighborhood: 23153
Nearby schools
GreatSchools rating
- 5/10Goochland Elementary SchoolGrades: PK-5Distance: 4.2 mi
- 7/10Goochland Middle SchoolGrades: 6-8Distance: 3.9 mi
- 8/10Goochland High SchoolGrades: 9-12Distance: 3.9 mi
Schools provided by the listing agent
- Elementary: Goochland
- Middle: Goochland
- High: Goochland
Source: CVRMLS. This data may not be complete. We recommend contacting the local school district to confirm school assignments for this home.
Get a cash offer in 3 minutes
Find out how much your home could sell for in as little as 3 minutes with a no-obligation cash offer.
Estimated market value
$766,400
Get a cash offer in 3 minutes
Find out how much your home could sell for in as little as 3 minutes with a no-obligation cash offer.
Estimated market value
$766,400
