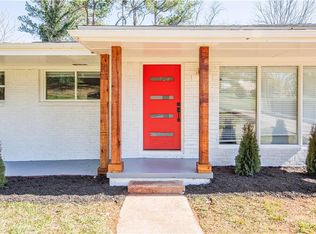Closed
$349,000
2949 Toney Dr, Decatur, GA 30032
4beds
2,008sqft
Single Family Residence, Residential
Built in 1959
0.3 Acres Lot
$338,200 Zestimate®
$174/sqft
$1,885 Estimated rent
Home value
$338,200
$308,000 - $372,000
$1,885/mo
Zestimate® history
Loading...
Owner options
Explore your selling options
What's special
Welcome to this exquisite modern residence, a perfect blend of classic design and contemporary comfort. Boasting gleaming hardwood floors throughout, this home offers a seamless flow and an abundance of natural light. Experience the ultimate in open concept living with a spacious floor plan that effortlessly connects the living, dining, and kitchen areas. The beautifully updated kitchen serves as the heart of the home, stainless steel appliances, ample storage space, and a charming coffee bar - perfect for morning routines and casual gatherings. This remarkable home features four generously sized bedrooms, including a large master suite. The master suite is a true oasis, complete with a beautifully updated en suite bathroom. Additionally, the layout is ideally suited for multi-generational living or guests, offering a perfect area for an in-law or teen suite with a bedroom and full bath on the lower level. Step outside to discover a large fenced backyard, providing a safe and private space for outdoor activities and leisure. Situated in a suburb known for its convenience and accessibility, this home is just moments away from the highway and public transit, ensuring that shopping, dining, and entertainment are always within easy reach. Renovated in 2020
Zillow last checked: 8 hours ago
Listing updated: July 13, 2024 at 02:00am
Listing Provided by:
ASHLEY LAZARIAN,
Atlanta Communities 678-776-0177
Bought with:
JEFF MORABITO, 325601
Keller Williams Buckhead
Source: FMLS GA,MLS#: 7366985
Facts & features
Interior
Bedrooms & bathrooms
- Bedrooms: 4
- Bathrooms: 3
- Full bathrooms: 3
Primary bedroom
- Features: Roommate Floor Plan
- Level: Roommate Floor Plan
Bedroom
- Features: Roommate Floor Plan
Primary bathroom
- Features: Double Vanity, Shower Only
Dining room
- Features: Open Concept
Kitchen
- Features: Breakfast Bar, Cabinets White, Kitchen Island, Solid Surface Counters, View to Family Room
Heating
- Forced Air, Natural Gas
Cooling
- Central Air, Electric
Appliances
- Included: Dishwasher, Electric Range, Microwave
- Laundry: Laundry Room, Lower Level
Features
- Crown Molding, High Speed Internet
- Flooring: Hardwood
- Windows: None
- Basement: None
- Number of fireplaces: 1
- Fireplace features: None
- Common walls with other units/homes: No Common Walls
Interior area
- Total structure area: 2,008
- Total interior livable area: 2,008 sqft
- Finished area above ground: 1,932
- Finished area below ground: 1,480
Property
Parking
- Total spaces: 3
- Parking features: Driveway, Level Driveway
- Has uncovered spaces: Yes
Accessibility
- Accessibility features: None
Features
- Levels: Multi/Split
- Patio & porch: Front Porch, Patio
- Exterior features: Lighting, Private Yard
- Pool features: None
- Spa features: None
- Fencing: Chain Link,Fenced,Privacy
- Has view: Yes
- View description: Other
- Waterfront features: None
- Body of water: None
Lot
- Size: 0.30 Acres
- Features: Back Yard, Front Yard, Level, Private
Details
- Additional structures: None
- Parcel number: 15 136 02 042
- Other equipment: None
- Horse amenities: None
Construction
Type & style
- Home type: SingleFamily
- Architectural style: Mid-Century Modern
- Property subtype: Single Family Residence, Residential
Materials
- Brick Front
- Roof: Composition
Condition
- Resale
- New construction: No
- Year built: 1959
Details
- Warranty included: Yes
Utilities & green energy
- Electric: None
- Sewer: Public Sewer
- Water: Public
- Utilities for property: Cable Available, Electricity Available, Natural Gas Available
Green energy
- Energy efficient items: None
- Energy generation: None
Community & neighborhood
Security
- Security features: Fire Alarm, Security System Owned
Community
- Community features: None
Location
- Region: Decatur
- Subdivision: Toney Valley
Other
Other facts
- Road surface type: Asphalt
Price history
| Date | Event | Price |
|---|---|---|
| 7/26/2024 | Listing removed | -- |
Source: Zillow Rentals Report a problem | ||
| 7/15/2024 | Price change | $2,290-2.3%$1/sqft |
Source: Zillow Rentals Report a problem | ||
| 7/13/2024 | Listed for rent | $2,345$1/sqft |
Source: Zillow Rentals Report a problem | ||
| 7/10/2024 | Sold | $349,000$174/sqft |
Source: | ||
| 7/1/2024 | Pending sale | $349,000$174/sqft |
Source: | ||
Public tax history
| Year | Property taxes | Tax assessment |
|---|---|---|
| 2025 | -- | $144,360 -3.5% |
| 2024 | $4,852 +11.5% | $149,600 -3% |
| 2023 | $4,353 -8.3% | $154,280 +5.8% |
Find assessor info on the county website
Neighborhood: Candler-Mcafee
Nearby schools
GreatSchools rating
- 4/10Toney Elementary SchoolGrades: PK-5Distance: 0.6 mi
- 3/10Columbia Middle SchoolGrades: 6-8Distance: 2 mi
- 2/10Columbia High SchoolGrades: 9-12Distance: 1.2 mi
Schools provided by the listing agent
- Elementary: Toney
- Middle: Columbia - Dekalb
- High: Columbia
Source: FMLS GA. This data may not be complete. We recommend contacting the local school district to confirm school assignments for this home.
Get a cash offer in 3 minutes
Find out how much your home could sell for in as little as 3 minutes with a no-obligation cash offer.
Estimated market value
$338,200
