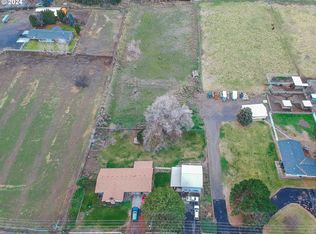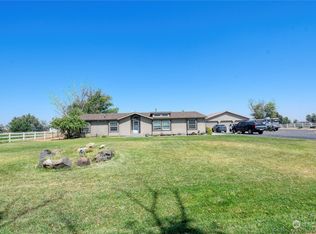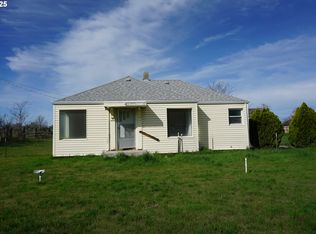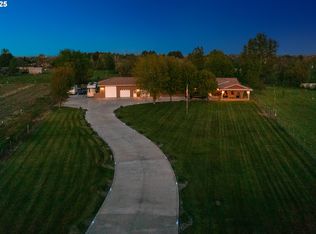Sold
Listed by:
David Smith,
Land and Wildlife LLC
Bought with: Land and Wildlife LLC
$759,000
29495 Knight Road, Hermiston, OR 97838
3beds
4,374sqft
Single Family Residence
Built in 1975
4.45 Acres Lot
$762,900 Zestimate®
$174/sqft
$2,942 Estimated rent
Home value
$762,900
$717,000 - $816,000
$2,942/mo
Zestimate® history
Loading...
Owner options
Explore your selling options
What's special
Discover this expansive estate sitting on 4.45 acres with full water rights, featuring a spacious 4374-square-foot home. Adjacent property is also for sale. Step through the landscaped entry to a large foyer leading to the main level, where you'll find two generous living rooms, two dining areas, an updated kitchen, laundry facilities, a main bathroom, two guest bedrooms, and a luxurious master bedroom with bath. The lower level is designed to accommodate various activities, including a movie theatre, workout room, and office space. Additional rooms provide ample storage, along with specialized areas for canning or reloading. A bar setup, full bathroom, spare room, and fourth bedroom with garage access complete this versatile space.
Zillow last checked: 8 hours ago
Listing updated: September 29, 2025 at 04:05am
Listed by:
David Smith,
Land and Wildlife LLC
Bought with:
David Smith, 21036942
Land and Wildlife LLC
Non Member ZDefault
ZNonMember-Office-MLS
Source: NWMLS,MLS#: 2270451
Facts & features
Interior
Bedrooms & bathrooms
- Bedrooms: 3
- Bathrooms: 3
- Full bathrooms: 2
- 1/2 bathrooms: 1
- Main level bathrooms: 2
- Main level bedrooms: 3
Primary bedroom
- Level: Main
Bedroom
- Level: Main
Bedroom
- Level: Main
Bathroom full
- Level: Main
Bathroom full
- Level: Main
Other
- Level: Lower
Bonus room
- Level: Lower
Bonus room
- Level: Lower
Heating
- Fireplace, 90%+ High Efficiency, Forced Air, Heat Pump, Electric, Natural Gas
Cooling
- Central Air, Forced Air, Heat Pump
Appliances
- Included: Dishwasher(s), Disposal, Dryer(s), Microwave(s), Refrigerator(s), Stove(s)/Range(s), Washer(s), Garbage Disposal, Water Heater: gas
Features
- Central Vacuum, Ceiling Fan(s), Dining Room
- Flooring: Bamboo/Cork
- Basement: Finished
- Number of fireplaces: 6
- Fireplace features: Pellet Stove, Wood Burning, Main Level: 3, Upper Level: 3, Fireplace
Interior area
- Total structure area: 4,374
- Total interior livable area: 4,374 sqft
Property
Parking
- Total spaces: 2
- Parking features: Driveway, Attached Garage, Off Street, RV Parking
- Attached garage spaces: 2
Features
- Levels: Two
- Stories: 2
- Patio & porch: Built-In Vacuum, Ceiling Fan(s), Dining Room, Fireplace, Water Heater
- Pool features: In Ground, In-Ground
- Has view: Yes
- View description: Territorial
Lot
- Size: 4.45 Acres
- Features: Barn, Cabana/Gazebo, Dog Run, Gas Available, High Speed Internet, Irrigation, Outbuildings, Patio, RV Parking, Shop, Sprinkler System, Stable
- Topography: Equestrian,Level
- Residential vegetation: Brush, Garden Space, Pasture
Details
- Parcel number: 117356
- Zoning: RR-4
- Zoning description: Jurisdiction: County
- Special conditions: Standard
Construction
Type & style
- Home type: SingleFamily
- Property subtype: Single Family Residence
Materials
- Brick
- Foundation: Poured Concrete
- Roof: Composition
Condition
- Year built: 1975
- Major remodel year: 1975
Utilities & green energy
- Electric: Company: Umatilla Electric
- Sewer: Septic Tank, Company: Private
- Water: Individual Well, Company: Private
Community & neighborhood
Location
- Region: Hermiston
- Subdivision: Oregon
Other
Other facts
- Listing terms: Cash Out,Conventional,FHA,VA Loan
- Cumulative days on market: 354 days
Price history
| Date | Event | Price |
|---|---|---|
| 8/29/2025 | Sold | $759,000-1.3%$174/sqft |
Source: | ||
| 7/15/2025 | Pending sale | $769,000$176/sqft |
Source: | ||
| 5/15/2025 | Price change | $769,000-3.8%$176/sqft |
Source: | ||
| 11/18/2024 | Price change | $799,000-2.4%$183/sqft |
Source: | ||
| 9/4/2024 | Price change | $819,000-1.9%$187/sqft |
Source: | ||
Public tax history
| Year | Property taxes | Tax assessment |
|---|---|---|
| 2024 | $8,985 +3.7% | $592,460 +6.1% |
| 2022 | $8,666 +2.3% | $558,460 +3% |
| 2021 | $8,470 +3.9% | $542,200 +3% |
Find assessor info on the county website
Neighborhood: 97838
Nearby schools
GreatSchools rating
- 4/10West Park Elementary SchoolGrades: K-5Distance: 2.3 mi
- 4/10Armand Larive Middle SchoolGrades: 6-8Distance: 2.3 mi
- 7/10Hermiston High SchoolGrades: 9-12Distance: 2.5 mi

Get pre-qualified for a loan
At Zillow Home Loans, we can pre-qualify you in as little as 5 minutes with no impact to your credit score.An equal housing lender. NMLS #10287.



