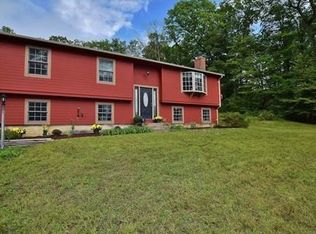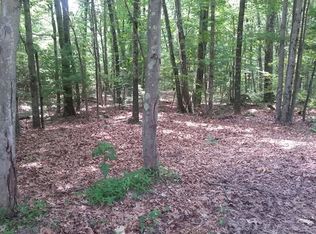Sold for $330,000
$330,000
295 Burlingame Rd, Palmer, MA 01069
3beds
1,176sqft
Single Family Residence
Built in 1982
0.7 Acres Lot
$333,600 Zestimate®
$281/sqft
$2,023 Estimated rent
Home value
$333,600
$310,000 - $360,000
$2,023/mo
Zestimate® history
Loading...
Owner options
Explore your selling options
What's special
SUNSETS ARE HERE, and ONE-FLOOR LIVING is at its best in this charming ranch, perfectly nestled on the Wilbraham/Palmer line! The inviting den, flanked by windows that flood the space with natural light and offer seamless access to a private deck—perfect for outdoor dining. The spacious kitchen comes fully equipped with appliances, while the cozy living room, complete with a pellet stove, provides warmth and comfort. Down the hall, you'll find three well-appointed bedrooms and a full bath. The nearly ¾-acre private yard is ideal for outdoor enjoyment, and the oversized one-car detached garage is a true bonus, featuring a SECOND-FLOOR space with endless potential—home office, studio, or more! Recent updates include a new well pump (2024) and a roof (2015). Don't miss this incredible opportunity—property is being SOLD AS IS!
Zillow last checked: 8 hours ago
Listing updated: April 17, 2025 at 07:23am
Listed by:
Team Cuoco 413-333-7776,
Cuoco & Co. Real Estate 413-333-7776,
Brenda Cuoco 413-214-5365
Bought with:
Brianne Healey
Realty One Group Next Level
Source: MLS PIN,MLS#: 73342797
Facts & features
Interior
Bedrooms & bathrooms
- Bedrooms: 3
- Bathrooms: 1
- Full bathrooms: 1
Primary bedroom
- Features: Ceiling Fan(s), Closet, Flooring - Wall to Wall Carpet
- Level: First
Bedroom 2
- Features: Ceiling Fan(s), Closet, Flooring - Wall to Wall Carpet, Attic Access
- Level: First
Bedroom 3
- Features: Ceiling Fan(s), Flooring - Laminate
- Level: First
Primary bathroom
- Features: No
Bathroom 1
- Features: Bathroom - Full, Bathroom - With Tub & Shower, Flooring - Laminate
- Level: First
Family room
- Features: Ceiling Fan(s), Flooring - Laminate, Exterior Access
- Level: First
Kitchen
- Features: Flooring - Laminate, Dining Area, Recessed Lighting
- Level: First
Living room
- Features: Wood / Coal / Pellet Stove, Closet, Flooring - Laminate, Exterior Access, Recessed Lighting
- Level: First
Heating
- Electric Baseboard, Electric, Pellet Stove
Cooling
- Central Air, None
Appliances
- Included: Electric Water Heater, Water Heater, Range, Dishwasher, Refrigerator
- Laundry: In Basement, Electric Dryer Hookup, Washer Hookup
Features
- Flooring: Carpet, Laminate, Wood Laminate
- Doors: Insulated Doors
- Windows: Insulated Windows
- Basement: Full,Interior Entry,Bulkhead,Concrete,Unfinished
- Has fireplace: No
Interior area
- Total structure area: 1,176
- Total interior livable area: 1,176 sqft
- Finished area above ground: 1,176
Property
Parking
- Total spaces: 9
- Parking features: Detached, Garage Door Opener, Paved Drive, Off Street, Paved
- Garage spaces: 1
- Uncovered spaces: 8
Features
- Patio & porch: Deck - Wood
- Exterior features: Deck - Wood
Lot
- Size: 0.70 Acres
Details
- Parcel number: M:10 B:72,3145029
- Zoning: RR
Construction
Type & style
- Home type: SingleFamily
- Architectural style: Ranch
- Property subtype: Single Family Residence
Materials
- Frame
- Foundation: Concrete Perimeter
- Roof: Shingle
Condition
- Year built: 1982
Utilities & green energy
- Electric: Circuit Breakers, 200+ Amp Service
- Sewer: Private Sewer
- Water: Private
- Utilities for property: for Electric Range, for Electric Dryer, Washer Hookup
Community & neighborhood
Location
- Region: Palmer
Other
Other facts
- Listing terms: Seller W/Participate
- Road surface type: Paved
Price history
| Date | Event | Price |
|---|---|---|
| 4/16/2025 | Sold | $330,000+10.4%$281/sqft |
Source: MLS PIN #73342797 Report a problem | ||
| 3/16/2025 | Contingent | $299,000$254/sqft |
Source: MLS PIN #73342797 Report a problem | ||
| 3/11/2025 | Listed for sale | $299,000+61.6%$254/sqft |
Source: MLS PIN #73342797 Report a problem | ||
| 11/13/2015 | Sold | $185,000$157/sqft |
Source: Public Record Report a problem | ||
Public tax history
| Year | Property taxes | Tax assessment |
|---|---|---|
| 2025 | $5,272 +6.3% | $289,200 +10% |
| 2024 | $4,960 +2.6% | $263,000 +7.3% |
| 2023 | $4,835 +5.7% | $245,200 +16.9% |
Find assessor info on the county website
Neighborhood: Three Rivers
Nearby schools
GreatSchools rating
- 3/10Old Mill Pond Elementary SchoolGrades: PK-5Distance: 2.6 mi
- 5/10Palmer High SchoolGrades: 6-12Distance: 2.7 mi
Schools provided by the listing agent
- High: Palmer
Source: MLS PIN. This data may not be complete. We recommend contacting the local school district to confirm school assignments for this home.
Get pre-qualified for a loan
At Zillow Home Loans, we can pre-qualify you in as little as 5 minutes with no impact to your credit score.An equal housing lender. NMLS #10287.
Sell with ease on Zillow
Get a Zillow Showcase℠ listing at no additional cost and you could sell for —faster.
$333,600
2% more+$6,672
With Zillow Showcase(estimated)$340,272

