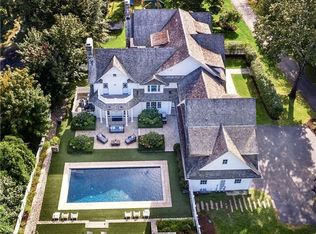A 6-bedroom mid-century modern home for rent at Compo Beach!! Its style is as sophisticated & functional as it was when built in 1966. Featuring an open floor plan with many options for living and entertaining. Sun-lit breakfast room opening to a balcony. The large, lower-level great room is an entertainers dream offering a wet bar, sliders to the lawn and a sunken conversation pit with another floor-to-ceiling fireplace for cozy winter chats. An additional bedroom, den & kitchenette make an ideal guest or in law suite. Walk to the beach, Longshore for golf, tennis, sailing & ice skating in winter & only minutes to train. Offered furnished or partially furnished with flexibility on rental time period. Longer term desired. Pets considered.
This property is off market, which means it's not currently listed for sale or rent on Zillow. This may be different from what's available on other websites or public sources.
