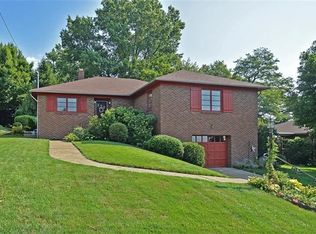Sold for $339,500
$339,500
295 Hawthorne Rd, Washington, PA 15301
3beds
1,831sqft
Single Family Residence
Built in 1956
0.28 Acres Lot
$346,400 Zestimate®
$185/sqft
$2,336 Estimated rent
Home value
$346,400
Estimated sales range
Not available
$2,336/mo
Zestimate® history
Loading...
Owner options
Explore your selling options
What's special
One Level Living at its finest . . . This spacious & bright 3BR 2/2BA stone ranch features a gorgeous marble foyer, large Eat-in-Kitchen, hardwood flooring, granite counters, Dining Room w/ crystal chandelier, crown molding, sunken Living Room neutral walls, gas log fireplace, 3 seasons room, remodeled Master Bathroom, 3rd Bedroom/office/den w/bui;t-in shelving & gun cabinet, Lower level game room w woodburner, plenty of storage space & unlimited potential.Newer roof, exterior hand hewned stone, Omni brick driveway & walkways & professionally manicured corner lot add to this rare find, Includes a sprinkler system that works but has not been used by the current owner.
HOME WARRANTY included. Seller is related to the listing agent.
Zillow last checked: 8 hours ago
Listing updated: October 10, 2025 at 09:28am
Listed by:
Terry Pepper 724-933-6300,
RE/MAX SELECT REALTY
Bought with:
Michael Fragello, RS335716
HOWARD HANNA REAL ESTATE SERVICES
Source: WPMLS,MLS#: 1717888 Originating MLS: West Penn Multi-List
Originating MLS: West Penn Multi-List
Facts & features
Interior
Bedrooms & bathrooms
- Bedrooms: 3
- Bathrooms: 4
- Full bathrooms: 2
- 1/2 bathrooms: 2
Primary bedroom
- Level: Main
- Dimensions: 14x14
Bedroom 2
- Level: Main
- Dimensions: 14x12
Bedroom 3
- Level: Main
- Dimensions: 14x12
Bonus room
- Level: Main
- Dimensions: 16x9
Dining room
- Level: Main
- Dimensions: 13x11
Game room
- Level: Lower
- Dimensions: 20x24
Kitchen
- Level: Main
- Dimensions: 15x11
Laundry
- Level: Main
- Dimensions: 13x5
Living room
- Level: Main
- Dimensions: 20x13
Heating
- Forced Air, Gas
Cooling
- Central Air, Electric
Appliances
- Included: Some Electric Appliances, Dryer, Dishwasher, Disposal, Microwave, Refrigerator, Stove, Washer
Features
- Pantry, Window Treatments
- Flooring: Ceramic Tile, Hardwood, Other
- Windows: Multi Pane, Window Treatments
- Basement: Partial,Walk-Up Access
- Number of fireplaces: 2
- Fireplace features: Gas, Log Lighter
Interior area
- Total structure area: 1,831
- Total interior livable area: 1,831 sqft
Property
Parking
- Total spaces: 1
- Parking features: Attached, Garage, Garage Door Opener
- Has attached garage: Yes
Features
- Levels: One
- Stories: 1
Lot
- Size: 0.28 Acres
- Dimensions: 0.2755
Details
- Parcel number: 6000040302000800
Construction
Type & style
- Home type: SingleFamily
- Architectural style: Contemporary,Ranch
- Property subtype: Single Family Residence
Materials
- Stone
- Roof: Asphalt
Condition
- Resale
- Year built: 1956
Details
- Warranty included: Yes
Utilities & green energy
- Sewer: Public Sewer
- Water: Public
Community & neighborhood
Location
- Region: Washington
- Subdivision: Beeghly-Painter & Gnagey
Price history
| Date | Event | Price |
|---|---|---|
| 10/7/2025 | Pending sale | $339,500$185/sqft |
Source: | ||
| 10/3/2025 | Sold | $339,500$185/sqft |
Source: | ||
| 8/29/2025 | Contingent | $339,500$185/sqft |
Source: | ||
| 8/23/2025 | Listed for sale | $339,500+67.2%$185/sqft |
Source: | ||
| 10/24/2014 | Sold | $203,000-5.5%$111/sqft |
Source: | ||
Public tax history
| Year | Property taxes | Tax assessment |
|---|---|---|
| 2025 | $4,151 +5.1% | $202,600 |
| 2024 | $3,949 | $202,600 |
| 2023 | $3,949 +11.8% | $202,600 |
Find assessor info on the county website
Neighborhood: 15301
Nearby schools
GreatSchools rating
- 8/10Trinity East El SchoolGrades: K-5Distance: 1.8 mi
- 5/10Trinity Middle SchoolGrades: 6-8Distance: 2.7 mi
- 7/10Trinity Senior High SchoolGrades: 9-12Distance: 1.5 mi
Schools provided by the listing agent
- District: Trinity Area
Source: WPMLS. This data may not be complete. We recommend contacting the local school district to confirm school assignments for this home.
Get pre-qualified for a loan
At Zillow Home Loans, we can pre-qualify you in as little as 5 minutes with no impact to your credit score.An equal housing lender. NMLS #10287.
