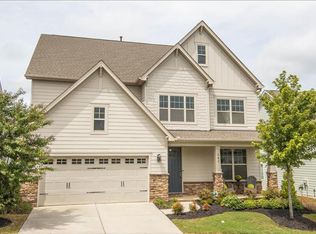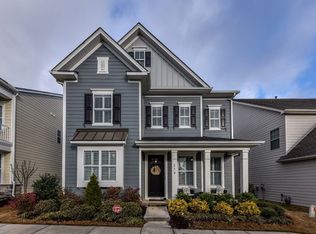Closed
$775,000
295 Helton Ln, Fort Mill, SC 29708
5beds
3,710sqft
Single Family Residence
Built in 2015
0.2 Acres Lot
$772,000 Zestimate®
$209/sqft
$3,760 Estimated rent
Home value
$772,000
$733,000 - $811,000
$3,760/mo
Zestimate® history
Loading...
Owner options
Explore your selling options
What's special
Prepared to be impressed! Open plan w gourmet kitchen, oversized island, 5 burner gas cooktop, stainless appliances, walk in pantry, open dining w sliding door leading to four season patio room. Extensive hardscape, professional landscaping, fire pit, large flat fenced private yard for endless entertaining. The main floor offers private guest suite and full bath, office w french doors, breakfast area, dining room, welcoming great room with gas fireplace, & great room. Upstairs you will find 4 additional bedrooms, 3 full baths, loft, and a bonus room w closet. The Luxurious primary suite features sitting area and elegant bath w tile shower, soaking tub, and walk in closet. Thoughtful upgrades throughout include 5” hardwood flooring extended to the upper level, stylish tile in all bathrooms, and plush carpeting in the bedrooms, & custom built ins. Community offers clubhouse, pool, 2 play grounds, 2 ponds, walking trail, & walk-able to dining options. Welcome home!
Zillow last checked: 8 hours ago
Listing updated: August 08, 2025 at 06:17pm
Listing Provided by:
Karen Latimore karen@latimoreproperties.com,
NorthGroup Real Estate LLC
Bought with:
Ann-Dorthe Havmoeller
Howard Hanna Allen Tate Charlotte South
Source: Canopy MLS as distributed by MLS GRID,MLS#: 4259781
Facts & features
Interior
Bedrooms & bathrooms
- Bedrooms: 5
- Bathrooms: 4
- Full bathrooms: 4
- Main level bedrooms: 1
Primary bedroom
- Features: Ceiling Fan(s), Coffered Ceiling(s), En Suite Bathroom, Garden Tub
- Level: Upper
Bedroom s
- Level: Upper
Bedroom s
- Level: Upper
Bedroom s
- Level: Upper
Bathroom full
- Level: Upper
Bathroom full
- Level: Upper
Bathroom full
- Level: Upper
Bathroom full
- Level: Main
Bonus room
- Level: Upper
Breakfast
- Level: Main
Dining room
- Level: Main
Kitchen
- Features: Drop Zone, Kitchen Island, Open Floorplan, Walk-In Pantry
- Level: Main
Laundry
- Level: Upper
Living room
- Features: Open Floorplan
- Level: Main
Loft
- Level: Upper
Office
- Level: Main
Heating
- Forced Air, Natural Gas
Cooling
- Ceiling Fan(s), Central Air
Appliances
- Included: Dishwasher, Disposal, Exhaust Hood, Gas Cooktop, Gas Water Heater, Microwave, Plumbed For Ice Maker, Refrigerator, Self Cleaning Oven, Wall Oven, Washer/Dryer
- Laundry: Laundry Room
Features
- Built-in Features, Drop Zone, Soaking Tub, Kitchen Island, Open Floorplan, Pantry, Storage, Walk-In Closet(s), Walk-In Pantry
- Flooring: Carpet, Hardwood, Tile
- Doors: French Doors, Screen Door(s), Sliding Doors
- Has basement: No
- Attic: Pull Down Stairs
- Fireplace features: Family Room, Fire Pit, Gas Log, Living Room
Interior area
- Total structure area: 3,710
- Total interior livable area: 3,710 sqft
- Finished area above ground: 3,710
- Finished area below ground: 0
Property
Parking
- Total spaces: 4
- Parking features: Driveway, Attached Garage, Garage Faces Front, Garage on Main Level
- Attached garage spaces: 2
- Uncovered spaces: 2
Features
- Levels: Two
- Stories: 2
- Patio & porch: Balcony, Covered, Front Porch, Patio, Rear Porch, Screened
- Pool features: Community
- Fencing: Back Yard
Lot
- Size: 0.20 Acres
- Dimensions: 61 x 139 x 61 x 144
- Features: Level, Private, Wooded
Details
- Parcel number: 6520101056
- Zoning: Resident
- Special conditions: Standard
Construction
Type & style
- Home type: SingleFamily
- Architectural style: Charleston
- Property subtype: Single Family Residence
Materials
- Hardboard Siding
- Foundation: Slab
- Roof: Shingle
Condition
- New construction: No
- Year built: 2015
Details
- Builder name: Standard Pacific
Utilities & green energy
- Sewer: County Sewer
- Water: County Water
- Utilities for property: Cable Available, Electricity Connected, Underground Power Lines, Wired Internet Available
Community & neighborhood
Security
- Security features: Carbon Monoxide Detector(s), Security System, Smoke Detector(s)
Community
- Community features: Clubhouse, Picnic Area, Playground, Pond, Recreation Area, Sidewalks, Street Lights, Walking Trails
Location
- Region: Fort Mill
- Subdivision: Brayden
HOA & financial
HOA
- Has HOA: Yes
- HOA fee: $726 semi-annually
- Association name: Kuster
- Association phone: 803-802-0004
Other
Other facts
- Listing terms: Cash,Conventional,Exchange,VA Loan
- Road surface type: Concrete, Paved
Price history
| Date | Event | Price |
|---|---|---|
| 8/8/2025 | Sold | $775,000-2.5%$209/sqft |
Source: | ||
| 5/30/2025 | Listed for sale | $795,000+71%$214/sqft |
Source: | ||
| 5/17/2025 | Listing removed | $4,295$1/sqft |
Source: Zillow Rentals Report a problem | ||
| 4/4/2025 | Listed for rent | $4,295+7.5%$1/sqft |
Source: Zillow Rentals Report a problem | ||
| 9/14/2023 | Listing removed | -- |
Source: Zillow Rentals Report a problem | ||
Public tax history
| Year | Property taxes | Tax assessment |
|---|---|---|
| 2025 | -- | $30,300 +15% |
| 2024 | $13,013 +5.9% | $26,348 +0% |
| 2023 | $12,294 +8.2% | $26,347 |
Find assessor info on the county website
Neighborhood: 29708
Nearby schools
GreatSchools rating
- 9/10Gold Hill Elementary SchoolGrades: K-5Distance: 0.6 mi
- 8/10Pleasant Knoll MiddleGrades: 6-8Distance: 0.9 mi
- 10/10Fort Mill High SchoolGrades: 9-12Distance: 2.3 mi
Schools provided by the listing agent
- Elementary: Gold Hill
- Middle: Pleasant Knoll
- High: Fort Mill
Source: Canopy MLS as distributed by MLS GRID. This data may not be complete. We recommend contacting the local school district to confirm school assignments for this home.
Get a cash offer in 3 minutes
Find out how much your home could sell for in as little as 3 minutes with a no-obligation cash offer.
Estimated market value$772,000
Get a cash offer in 3 minutes
Find out how much your home could sell for in as little as 3 minutes with a no-obligation cash offer.
Estimated market value
$772,000

