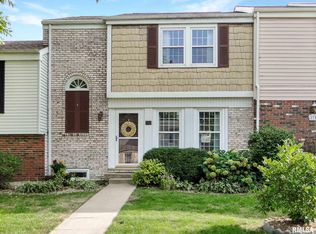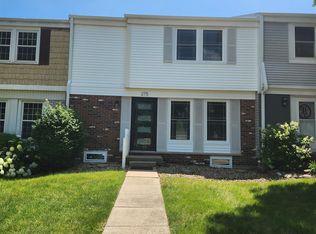Sold for $63,000
$63,000
295 Jamestown Rd, Macomb, IL 61455
2beds
1,461sqft
Condominium, Townhouse, Residential
Built in 1970
2,700 Square Feet Lot
$-- Zestimate®
$43/sqft
$1,398 Estimated rent
Home value
Not available
Estimated sales range
Not available
$1,398/mo
Zestimate® history
Loading...
Owner options
Explore your selling options
What's special
Cozy home in quaint community with a pool and playground. Corner unit, parking in front. Fenced backyard for privacy. Storage shed in backyard. Comes with all appliances, washer/dryer, stove/range/, dishwasher, fridge. Association fee includes water, sewer and garbage. Sold As is
Zillow last checked: 8 hours ago
Listing updated: August 30, 2025 at 01:30pm
Listed by:
Stephanie Green 505-353-1664,
C21 Purdum-Epperson Inc
Bought with:
Gene A Curtis, 471001319
REMAX Aligned
Source: RMLS Alliance,MLS#: PA1260023 Originating MLS: Peoria Area Association of Realtors
Originating MLS: Peoria Area Association of Realtors

Facts & features
Interior
Bedrooms & bathrooms
- Bedrooms: 2
- Bathrooms: 2
- Full bathrooms: 1
- 1/2 bathrooms: 1
Bedroom 1
- Level: Upper
- Dimensions: 14ft 6in x 11ft 11in
Bedroom 2
- Level: Upper
- Dimensions: 15ft 6in x 8ft 11in
Other
- Area: 426
Additional room
- Description: Full Bath
- Level: Upper
- Dimensions: 7ft 5in x 4ft 11in
Family room
- Level: Basement
- Dimensions: 20ft 11in x 19ft 3in
Kitchen
- Level: Main
- Dimensions: 15ft 3in x 9ft 2in
Laundry
- Level: Basement
- Dimensions: 7ft 5in x 6ft 11in
Living room
- Level: Main
- Dimensions: 11ft 4in x 15ft 7in
Lower level
- Area: 426
Main level
- Area: 302
Upper level
- Area: 307
Cooling
- Central Air
Appliances
- Included: Dishwasher, Disposal, Range, Refrigerator, Washer, Dryer
Features
- Windows: Window Treatments, Blinds
- Basement: Crawl Space,Finished
Interior area
- Total structure area: 1,035
- Total interior livable area: 1,461 sqft
Property
Features
- Stories: 3
Lot
- Size: 2,700 sqft
- Dimensions: 27 x 100
- Features: Corner Lot
Details
- Additional structures: Shed(s)
- Parcel number: 1110186900
Construction
Type & style
- Home type: Townhouse
- Property subtype: Condominium, Townhouse, Residential
Materials
- Frame, Brick, Vinyl Siding
- Foundation: Concrete Perimeter
- Roof: Shingle
Condition
- New construction: No
- Year built: 1970
Utilities & green energy
- Sewer: Septic Tank
- Utilities for property: Cable Available
Community & neighborhood
Location
- Region: Macomb
- Subdivision: Georgetown
HOA & financial
HOA
- Has HOA: Yes
- HOA fee: $188 monthly
- Services included: Pool, Play Area, Snow Removal, Trash, Utilities
Other
Other facts
- Road surface type: Paved, Shared
Price history
| Date | Event | Price |
|---|---|---|
| 12/24/2025 | Listing removed | $1,100$1/sqft |
Source: Zillow Rentals Report a problem | ||
| 11/24/2025 | Listed for rent | $1,100$1/sqft |
Source: Zillow Rentals Report a problem | ||
| 8/29/2025 | Sold | $63,000-7.4%$43/sqft |
Source: | ||
| 8/15/2025 | Pending sale | $68,000$47/sqft |
Source: | ||
| 8/7/2025 | Listed for sale | $68,000$47/sqft |
Source: | ||
Public tax history
| Year | Property taxes | Tax assessment |
|---|---|---|
| 2023 | $2,580 +9.8% | $25,090 +5.7% |
| 2022 | $2,350 +5.2% | $23,744 +2% |
| 2021 | $2,235 +1.7% | $23,276 +1.5% |
Find assessor info on the county website
Neighborhood: 61455
Nearby schools
GreatSchools rating
- 4/10Edison Elementary SchoolGrades: 4-6Distance: 3.1 mi
- 4/10Macomb Junior High SchoolGrades: 7-8Distance: 2.5 mi
- 5/10Macomb Senior High SchoolGrades: 9-12Distance: 2.5 mi
Schools provided by the listing agent
- High: Macomb
Source: RMLS Alliance. This data may not be complete. We recommend contacting the local school district to confirm school assignments for this home.

Get pre-qualified for a loan
At Zillow Home Loans, we can pre-qualify you in as little as 5 minutes with no impact to your credit score.An equal housing lender. NMLS #10287.

