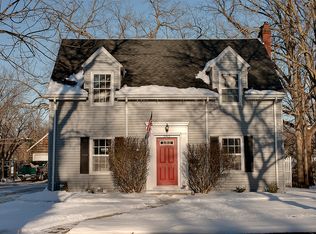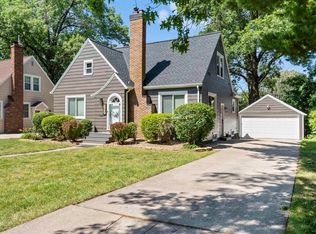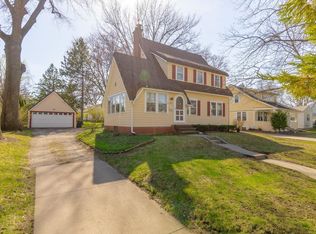Sold for $220,137
$220,137
295 Kenilworth Rd, Waterloo, IA 50701
3beds
1,692sqft
Single Family Residence
Built in 1945
0.36 Acres Lot
$245,400 Zestimate®
$130/sqft
$1,675 Estimated rent
Home value
$245,400
$233,000 - $258,000
$1,675/mo
Zestimate® history
Loading...
Owner options
Explore your selling options
What's special
Look no further than this 3 bedroom colonial style home! Upon entering, you are greeted with a arched entryway leading into the large living room featuring updated windows with loads of natural light and a fireplace. Connected to the living room is a formal dining room with plenty of space for the whole family. The kitchen boasts white cabinetry, solid surface countertops and great tile backsplash. There is plenty of space to add a breakfast nook for added convenience. Connected is a great three season porch with great views of the backyard. The upper level features two great sized bedrooms and a full bathroom, as well as an updated master bedroom with private bath and convenient laundry. Finishing off the house is the great backyard with room to roam, a 2 stall garage, extra parking pad and a large storage shed. Don’t miss out on this one!
Zillow last checked: 8 hours ago
Listing updated: August 05, 2024 at 01:44pm
Listed by:
Amy Wienands 319-269-2477,
AWRE, EXP Realty, LLC,
Amber J Schuchmann 319-231-4986,
AWRE, EXP Realty, LLC
Bought with:
Carissa L Holton, S6485100
AWRE, EXP Realty, LLC
Source: Northeast Iowa Regional BOR,MLS#: 20231081
Facts & features
Interior
Bedrooms & bathrooms
- Bedrooms: 3
- Bathrooms: 2
- Full bathrooms: 1
- 3/4 bathrooms: 1
- 1/2 bathrooms: 1
Primary bedroom
- Level: Second
Other
- Level: Upper
Other
- Level: Main
Other
- Level: Lower
Dining room
- Level: Main
Kitchen
- Level: Main
Living room
- Level: Main
Heating
- Forced Air
Cooling
- Central Air
Appliances
- Included: Dishwasher, Free-Standing Range, Refrigerator, Gas Water Heater
- Laundry: 2nd Floor
Features
- Ceiling-Specialty, Solid Surface Counters
- Flooring: Hardwood
- Basement: Unfinished
- Has fireplace: Yes
- Fireplace features: One
Interior area
- Total interior livable area: 1,692 sqft
- Finished area below ground: 0
Property
Parking
- Total spaces: 2
- Parking features: 2 Stall, Detached Garage
- Carport spaces: 2
Features
- Patio & porch: Patio, Porch, Enclosed
- Exterior features: Garden
Lot
- Size: 0.36 Acres
- Dimensions: 2 lots
- Features: Landscaped
Details
- Additional structures: Storage, Multiple Houses
- Has additional parcels: Yes
- Parcel number: 891334401018
- Zoning: R-1
- Special conditions: Standard
Construction
Type & style
- Home type: SingleFamily
- Architectural style: Colonial
- Property subtype: Single Family Residence
Materials
- Aluminum Siding
- Roof: Shingle,Asphalt
Condition
- Year built: 1945
Utilities & green energy
- Sewer: Public Sewer
- Water: Public
Community & neighborhood
Security
- Security features: Smoke Detector(s)
Location
- Region: Waterloo
Other
Other facts
- Road surface type: Concrete, Hard Surface Road
Price history
| Date | Event | Price |
|---|---|---|
| 5/5/2023 | Sold | $220,137+4.9%$130/sqft |
Source: | ||
| 3/30/2023 | Pending sale | $209,900$124/sqft |
Source: | ||
| 3/28/2023 | Listed for sale | $209,900$124/sqft |
Source: | ||
Public tax history
| Year | Property taxes | Tax assessment |
|---|---|---|
| 2024 | $3,686 | $215,620 +10.6% |
| 2023 | -- | $194,870 +30.4% |
| 2022 | $2,930 -2.9% | $149,440 |
Find assessor info on the county website
Neighborhood: 50701
Nearby schools
GreatSchools rating
- 5/10Kingsley Elementary SchoolGrades: K-5Distance: 0.4 mi
- 6/10Hoover Middle SchoolGrades: 6-8Distance: 0.7 mi
- 3/10West High SchoolGrades: 9-12Distance: 0.6 mi
Schools provided by the listing agent
- Elementary: Kingsley Elementary
- Middle: Hoover Intermediate
- High: West High
Source: Northeast Iowa Regional BOR. This data may not be complete. We recommend contacting the local school district to confirm school assignments for this home.
Get pre-qualified for a loan
At Zillow Home Loans, we can pre-qualify you in as little as 5 minutes with no impact to your credit score.An equal housing lender. NMLS #10287.


