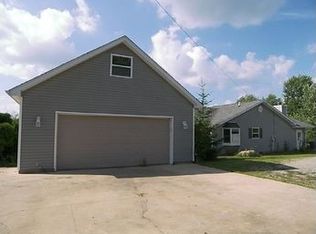Beautiful 2,700 sq ft remodeled 5 bedroom 2 bathroom A frame home with a full finished basement that could be a second living area. The first floor has 3 bedrooms 1 of which has a large walk in closet, a living room, storage closet, 1 bathroom and a kitchen. The open upper loft area leads out to the upper deck area on the back of the house. The upper loft could even be used as a 6th bedroom if needed. The full finished basement includes a kitchen, living room, 2 bedrooms, 1 bathroom, storage closet and a laundry room. There is a 2 car attached garage with built in wire shelving for storage and a 1 car detached garage/ shed out back that has built in wood shelves for storage. Both the front and back of the house have nice open deck spaces. This home is part of the Lakengren Community so there is the $855 yearly HOA dues and a $1,000 one time new member fee. That being said you get to enjoy all the amenities that Lakengren has to offer such as the lake, pool, weekly private summer concert events, exc. Longman Road is part of Lakengren but is the one road of Lakengren that you don't have to actually go through the security gates to get in and out of. It runs behind the very back part of Lakengren.
This property is off market, which means it's not currently listed for sale or rent on Zillow. This may be different from what's available on other websites or public sources.
