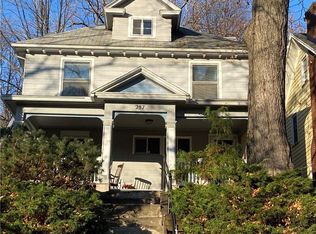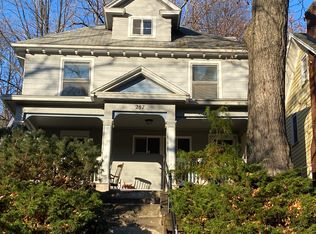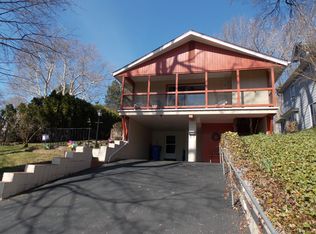Charm, Charm and more charm! Every inch of this beautiful Maplewood colonial is full of charm! The large kitchen is not lacking on space, tons of storage in the gorgeous gray cabinets, plus a built in cabinet and a massive butler's pantry! Plus all stainless appliances! Just through the butler's pantry step into the fabulous formal dining room with a built in cabinet for storage and to display all your dining ware! On the other side of french doors you will find a living room complete with MORE built in shelves on both side of the brick wood burning fireplace! The gleaming original hardwood floors will lead to the 2nd floor with 3 spacious bedrooms, an updated full bath and an enclosed porch overlooking the beautiful yard! For even more living space the fully finished attic has endless possibilities! The private backyard is a stunning shaded oasis, ready for all your outdoor needs! Don't miss out on this piece of Maplewood charm!
This property is off market, which means it's not currently listed for sale or rent on Zillow. This may be different from what's available on other websites or public sources.


