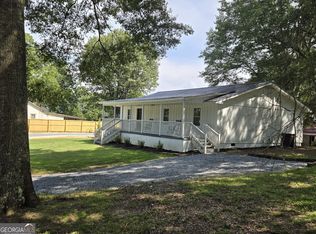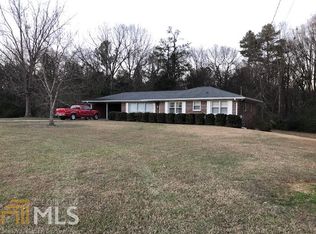Closed
$225,000
295 New Prospect Rd, Aragon, GA 30104
2beds
1,400sqft
Single Family Residence
Built in 1999
0.79 Acres Lot
$224,300 Zestimate®
$161/sqft
$1,622 Estimated rent
Home value
$224,300
Estimated sales range
Not available
$1,622/mo
Zestimate® history
Loading...
Owner options
Explore your selling options
What's special
STUNNING NEWLY REMODELDED 2 BED/ 2.5BA RANCH HOME! No expense spared in this amazing remodel. Huge open floor plan from family, dining, and kitchen. The kitchen boast the QUARTZ countertops. Kitchen also provides, new SS appliances, subway tile backsplash. The dining room and family room are spacious to host plenty of guest and there is a half bath conveniently located just off the main living areas. 20 mill thick engineered hardwoods throughout the entire home! The oversized owners suite provides his/her closets and the en-suite bathroom features tile shower and glass frame shower door and double vanity. There is a rear deck off the owner suite with pasture and mountain views! The 2nd owner's suite is a great size and and has added space that makes for a great office nook. The 2nd owners suite has en-suite bath with double vanity, QUARTZ countertops, tile shower/tub combo and a huge walk in closet. Large / private .79 acre lot with privacy fencing and mountain / pasture views. Covered front porch, work shop / garage. New HVAC. This home offers so much for the price! Call today!
Zillow last checked: 8 hours ago
Listing updated: December 15, 2024 at 11:45am
Listed by:
Mary Gasparini abrush6223@yahoo.com,
Drake Realty, Inc.
Bought with:
Julie Bell, 184157
RE/MAX Around Atlanta
Source: GAMLS,MLS#: 10409638
Facts & features
Interior
Bedrooms & bathrooms
- Bedrooms: 2
- Bathrooms: 3
- Full bathrooms: 2
- 1/2 bathrooms: 1
- Main level bathrooms: 2
- Main level bedrooms: 2
Dining room
- Features: Dining Rm/Living Rm Combo, Seats 12+
Heating
- Central, Electric
Cooling
- Ceiling Fan(s), Central Air
Appliances
- Included: Dishwasher, Electric Water Heater, Microwave, Oven/Range (Combo)
- Laundry: Laundry Closet
Features
- Double Vanity, In-Law Floorplan, Master On Main Level, Rear Stairs, Roommate Plan, Split Bedroom Plan, Tile Bath, Walk-In Closet(s)
- Flooring: Laminate
- Windows: Double Pane Windows
- Basement: Crawl Space
- Has fireplace: No
- Common walls with other units/homes: No Common Walls
Interior area
- Total structure area: 1,400
- Total interior livable area: 1,400 sqft
- Finished area above ground: 1,400
- Finished area below ground: 0
Property
Parking
- Total spaces: 4
- Parking features: Detached, Garage
- Has garage: Yes
Features
- Levels: One
- Stories: 1
- Patio & porch: Deck, Porch
- Exterior features: Balcony
- Fencing: Privacy
- Has view: Yes
- View description: Mountain(s), Valley
Lot
- Size: 0.79 Acres
- Features: Level, Private
- Residential vegetation: Cleared, Partially Wooded
Details
- Additional structures: Garage(s), Workshop
- Parcel number: 053D068
- Special conditions: Agent Owned
Construction
Type & style
- Home type: SingleFamily
- Architectural style: Ranch
- Property subtype: Single Family Residence
Materials
- Press Board, Wood Siding
- Foundation: Block
- Roof: Metal
Condition
- Updated/Remodeled
- New construction: No
- Year built: 1999
Utilities & green energy
- Electric: 220 Volts
- Sewer: Septic Tank
- Water: Public
- Utilities for property: Electricity Available, High Speed Internet, Water Available
Green energy
- Energy efficient items: Appliances
- Water conservation: Low-Flow Fixtures
Community & neighborhood
Security
- Security features: Smoke Detector(s)
Community
- Community features: None
Location
- Region: Aragon
- Subdivision: no subdivision. private .79 ac lot
Other
Other facts
- Listing agreement: Exclusive Right To Sell
- Listing terms: VA Loan
Price history
| Date | Event | Price |
|---|---|---|
| 12/13/2024 | Sold | $225,000$161/sqft |
Source: | ||
| 11/22/2024 | Pending sale | $225,000$161/sqft |
Source: | ||
| 11/7/2024 | Listed for sale | $225,000$161/sqft |
Source: | ||
Public tax history
Tax history is unavailable.
Neighborhood: 30104
Nearby schools
GreatSchools rating
- 4/10Eastside Elementary SchoolGrades: PK-5Distance: 1.8 mi
- 4/10Rockmart Middle SchoolGrades: 6-8Distance: 3.4 mi
- 6/10Rockmart High SchoolGrades: 9-12Distance: 3.1 mi
Schools provided by the listing agent
- Elementary: Eastside
- Middle: Rockmart
- High: Rockmart
Source: GAMLS. This data may not be complete. We recommend contacting the local school district to confirm school assignments for this home.

Get pre-qualified for a loan
At Zillow Home Loans, we can pre-qualify you in as little as 5 minutes with no impact to your credit score.An equal housing lender. NMLS #10287.

