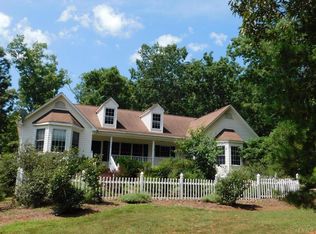Sold for $439,900
$439,900
295 Quail Run, Amherst, VA 24521
5beds
2,775sqft
Single Family Residence
Built in 2004
5.71 Acres Lot
$441,700 Zestimate®
$159/sqft
$2,577 Estimated rent
Home value
$441,700
Estimated sales range
Not available
$2,577/mo
Zestimate® history
Loading...
Owner options
Explore your selling options
What's special
This stunning five-bedroom, 3 1/2-bath home is a serene oasis nestled on nearly 6 acres of picturesque land. Inside, the spacious open-concept living area features high ceilings and large windows that flood the space with natural light, offering breathtaking views of the surrounding landscape. Refinished hardwoods and brand-new carpet throughout! The master suite is a true retreat, boasting a en-suite bathroom with a soaking tub, separate shower, and double vanity. Each of the additional three bedrooms is well-appointed, with ample closet space and easy access to the beautifully designed bathrooms. Step outside to discover a sprawling backyard, ideal for outdoor gatherings or peaceful relaxation. The property includes a patio area for al fresco dining, lush green lawns, and plenty of space for gardening or recreational activities.
Zillow last checked: 8 hours ago
Listing updated: November 18, 2025 at 09:19am
Listed by:
Chris Davies 434-221-9777 christopherdaviesrealestate@gmail.com,
Lauren Bell Real Estate, Inc.
Bought with:
Schyler Coleman Higgins, 0225225837
Cornerstone Realty Group Inc.
Source: LMLS,MLS#: 361317 Originating MLS: Lynchburg Board of Realtors
Originating MLS: Lynchburg Board of Realtors
Facts & features
Interior
Bedrooms & bathrooms
- Bedrooms: 5
- Bathrooms: 4
- Full bathrooms: 3
- 1/2 bathrooms: 1
Primary bedroom
- Level: First
- Area: 224
- Dimensions: 16 x 14
Bedroom
- Dimensions: 0 x 0
Bedroom 2
- Level: Second
- Area: 210
- Dimensions: 14 x 15
Bedroom 3
- Level: Second
- Area: 240
- Dimensions: 16 x 15
Bedroom 4
- Level: Below Grade
- Area: 225
- Dimensions: 15 x 15
Bedroom 5
- Level: Below Grade
- Area: 225
- Dimensions: 15 x 15
Dining room
- Level: First
- Area: 132
- Dimensions: 12 x 11
Family room
- Area: 0
- Dimensions: 0 x 0
Great room
- Area: 0
- Dimensions: 0 x 0
Kitchen
- Level: First
- Area: 108
- Dimensions: 12 x 9
Living room
- Level: First
- Area: 374
- Dimensions: 22 x 17
Office
- Area: 0
- Dimensions: 0 x 0
Heating
- Heat Pump
Cooling
- Heat Pump
Appliances
- Included: Dishwasher, Electric Range, Refrigerator, Electric Water Heater
- Laundry: Dryer Hookup, Washer Hookup
Features
- Other
- Flooring: Wood
- Basement: Finished
- Attic: Access
Interior area
- Total structure area: 2,775
- Total interior livable area: 2,775 sqft
- Finished area above ground: 1,960
- Finished area below ground: 815
Property
Parking
- Parking features: Garage
- Has garage: Yes
Features
- Levels: Two
- Stories: 2
- Exterior features: Other
Lot
- Size: 5.71 Acres
Details
- Parcel number: 6918
Construction
Type & style
- Home type: SingleFamily
- Architectural style: Two Story
- Property subtype: Single Family Residence
Materials
- Vinyl Siding
- Roof: Shingle
Condition
- Year built: 2004
Utilities & green energy
- Sewer: Septic Tank
- Water: Well
Community & neighborhood
Location
- Region: Amherst
HOA & financial
HOA
- Has HOA: Yes
- HOA fee: $375 annually
Price history
| Date | Event | Price |
|---|---|---|
| 11/17/2025 | Sold | $439,900$159/sqft |
Source: | ||
| 10/14/2025 | Pending sale | $439,900$159/sqft |
Source: | ||
| 10/11/2025 | Price change | $439,900-2.2%$159/sqft |
Source: | ||
| 8/25/2025 | Pending sale | $449,900$162/sqft |
Source: | ||
| 8/16/2025 | Listed for sale | $449,900$162/sqft |
Source: | ||
Public tax history
| Year | Property taxes | Tax assessment |
|---|---|---|
| 2024 | $1,469 | $240,900 |
| 2023 | $1,469 | $240,900 |
| 2022 | $1,469 | $240,900 |
Find assessor info on the county website
Neighborhood: 24521
Nearby schools
GreatSchools rating
- 6/10Amherst Elementary SchoolGrades: PK-5Distance: 6.1 mi
- 8/10Amherst Middle SchoolGrades: 6-8Distance: 6.2 mi
- 5/10Amherst County High SchoolGrades: 9-12Distance: 7.4 mi
Schools provided by the listing agent
- Elementary: Amherst Elem
- Middle: Amherst Midl
- High: Amherst High
Source: LMLS. This data may not be complete. We recommend contacting the local school district to confirm school assignments for this home.

Get pre-qualified for a loan
At Zillow Home Loans, we can pre-qualify you in as little as 5 minutes with no impact to your credit score.An equal housing lender. NMLS #10287.
