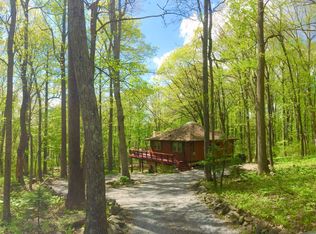Sold for $427,500
Zestimate®
$427,500
295 Rocky Mount Rd, Linden, VA 22642
3beds
1,288sqft
Single Family Residence
Built in 2023
0.84 Acres Lot
$427,500 Zestimate®
$332/sqft
$2,647 Estimated rent
Home value
$427,500
$291,000 - $628,000
$2,647/mo
Zestimate® history
Loading...
Owner options
Explore your selling options
What's special
Welcome to 295 Rocky Mount Road in Linden, Virginia—a beautifully built mountain retreat nestled in the foothills of the Blue Ridge, offering peaceful seclusion and modern comforts. Completed in 2023, this 3-bedroom, 2-bath home sits on a spacious, tree-lined lot and features clean, contemporary finishes that complement its rustic surroundings. Step inside to find a bright and airy living space with vaulted ceilings and large windows that frame the natural beauty outside. The open-concept kitchen is equipped with stainless steel appliances, quartz countertops, and an eat-in bar, making it perfect for everyday living or entertaining. The primary suite is a tranquil escape with a spacious layout, private bath, and a walk-in shower with sleek, modern finishes. Two additional bedrooms offer comfort and flexibility for guests, family, or a home office, and the second full bath is thoughtfully designed with contemporary touches. Outside, the large deck invites you to relax, dine, or simply take in the wooded views. The expansive lot offers endless possibilities for outdoor living, from gardening and play to cozy evenings around a fire pit. A two-car garage adds convenience and ample storage for tools or recreational gear. With all-new systems, energy-efficient construction, and a thoughtful blend of mountain style and modern ease, this home is ready for its next chapter. Located just minutes from local wineries, trails, and situated between quaint towns of Marshall and Front Royal, 295 Rocky Mount Road offers the perfect balance of retreat and accessibility.
Zillow last checked: 8 hours ago
Listing updated: July 31, 2025 at 05:01pm
Listed by:
Courtney Stone 703-595-8349,
Pearson Smith Realty LLC
Bought with:
Scott Cleveland, 0225191567
RE/MAX Supercenter
Les Bullock, 0225227861
RE/MAX Supercenter
Source: Bright MLS,MLS#: VAWR2011466
Facts & features
Interior
Bedrooms & bathrooms
- Bedrooms: 3
- Bathrooms: 2
- Full bathrooms: 2
- Main level bathrooms: 2
- Main level bedrooms: 3
Basement
- Area: 868
Heating
- Central, ENERGY STAR Qualified Equipment, Heat Pump, Other, Electric
Cooling
- Central Air, Ceiling Fan(s), ENERGY STAR Qualified Equipment, Heat Pump, Electric
Appliances
- Included: Microwave, Dishwasher, Energy Efficient Appliances, Exhaust Fan, Ice Maker, Self Cleaning Oven, Oven/Range - Electric, Refrigerator, Stainless Steel Appliance(s), Water Heater, Dryer, Washer, Cooktop, Water Conditioner - Owned, Electric Water Heater
- Laundry: Hookup, Lower Level
Features
- Ceiling Fan(s), Dining Area, Family Room Off Kitchen, Kitchen - Gourmet, Recessed Lighting, Entry Level Bedroom, Open Floorplan, Cathedral Ceiling(s), Dry Wall
- Flooring: Carpet, Luxury Vinyl
- Doors: Insulated, French Doors
- Windows: Energy Efficient, Double Pane Windows, Insulated Windows, Low Emissivity Windows, Screens, Double Hung
- Basement: Connecting Stairway,Full,Garage Access,Exterior Entry,Walk-Out Access,Windows,Partially Finished
- Number of fireplaces: 1
- Fireplace features: Corner, Gas/Propane, Screen, Heatilator
Interior area
- Total structure area: 2,156
- Total interior livable area: 1,288 sqft
- Finished area above ground: 1,288
- Finished area below ground: 0
Property
Parking
- Total spaces: 2
- Parking features: Garage Faces Side, Garage Door Opener, Lighted, Gravel, Private, Driveway, Attached, Off Street
- Attached garage spaces: 2
- Has uncovered spaces: Yes
Accessibility
- Accessibility features: None
Features
- Levels: Two
- Stories: 2
- Patio & porch: Deck, Porch
- Exterior features: Lighting
- Pool features: None
- Has view: Yes
- View description: Garden, Mountain(s), Trees/Woods
Lot
- Size: 0.84 Acres
- Features: Front Yard, Level, Wooded, Rear Yard, Mountain
Details
- Additional structures: Above Grade, Below Grade
- Parcel number: 24A 28B 345
- Zoning: R
- Special conditions: Standard
Construction
Type & style
- Home type: SingleFamily
- Architectural style: Ranch/Rambler
- Property subtype: Single Family Residence
Materials
- Concrete, Wood Siding, Other
- Foundation: Concrete Perimeter, Slab
- Roof: Architectural Shingle
Condition
- New construction: No
- Year built: 2023
Utilities & green energy
- Electric: 200+ Amp Service
- Sewer: Gravity Sept Fld, Septic = # of BR, On Site Septic
- Water: Well
Community & neighborhood
Security
- Security features: Smoke Detector(s)
Location
- Region: Linden
- Subdivision: Blue Mountain
Other
Other facts
- Listing agreement: Exclusive Right To Sell
- Ownership: Fee Simple
Price history
| Date | Event | Price |
|---|---|---|
| 7/31/2025 | Sold | $427,500+0.6%$332/sqft |
Source: | ||
| 7/1/2025 | Contingent | $425,000$330/sqft |
Source: | ||
| 6/28/2025 | Listed for sale | $425,000+4.3%$330/sqft |
Source: | ||
| 7/10/2023 | Sold | $407,500$316/sqft |
Source: | ||
| 7/3/2023 | Pending sale | $407,500$316/sqft |
Source: | ||
Public tax history
| Year | Property taxes | Tax assessment |
|---|---|---|
| 2024 | $2,035 +2300.8% | $384,000 +2119.7% |
| 2023 | $85 -13.7% | $17,300 +15.3% |
| 2022 | $98 | $15,000 |
Find assessor info on the county website
Neighborhood: 22642
Nearby schools
GreatSchools rating
- 7/10Hilda J. Barbour Elementary SchoolGrades: PK-5Distance: 7.8 mi
- 4/10New Warren County Middle SchoolGrades: 6-8Distance: 6.9 mi
- 6/10Warren County High SchoolGrades: 9-12Distance: 7.8 mi
Schools provided by the listing agent
- Elementary: Hilda J. Barbour
- Middle: Warren County
- High: Warren County
- District: Warren County Public Schools
Source: Bright MLS. This data may not be complete. We recommend contacting the local school district to confirm school assignments for this home.
Get pre-qualified for a loan
At Zillow Home Loans, we can pre-qualify you in as little as 5 minutes with no impact to your credit score.An equal housing lender. NMLS #10287.
