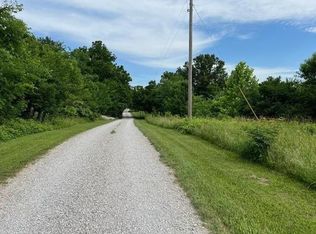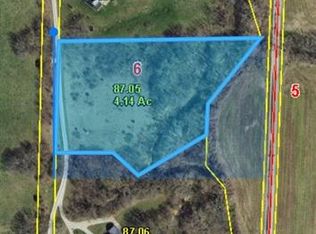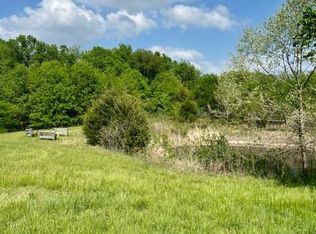Sold
Price Unknown
295 SE 191st Rd, Warrensburg, MO 64093
6beds
4,019sqft
Single Family Residence
Built in 2001
5.38 Acres Lot
$530,400 Zestimate®
$--/sqft
$2,408 Estimated rent
Home value
$530,400
$499,000 - $562,000
$2,408/mo
Zestimate® history
Loading...
Owner options
Explore your selling options
What's special
A rare opportunity to own one of only five homes located in the family friendly and quiet subdivision of Sandstone Hills! Only 15 minutes to Whiteman AFB, the home was built in 2001 and the three-car garage and huge bonus room were added in 2009. It features a number of new upgrades ensuring you can move in and enjoy the comforts of your new home. The lot is a spacious 5.38 acres backing up to the scenic and wooded Little Bear Creek area. Take the path down to the creek and enjoy nature and wildlife in your backyard. A new Owens Corning Pacific Wave shingle roof was installed in 2020. The entire exterior was also repainted in 2021. The kitchen and bathrooms have been tastefully updated, including new Mohawk RevWood Plus Waterproof Laminate Plank Flooring and super soft Dreamweaver Monte Carlo III carpet in the main living room, each installed in 2021. This home boasts an eco-friendly geothermal ground source heat pump system, a new 6-ton Hydron Revolution module installed in 2022, which is tied into the water heater (also replaced new in 2019). Propane natural gas supplies the kitchen range and a wall heater unit next to the laundry chute. The kitchen windows overlook a generous fenced, six raised bed garden. Your family will enjoy picking raspberries on the front right corner of the garden, apples from the apple tree in front, mulberries from the mulberry tree near the shed, and whatever you plant in the garden. Above the spacious three car garage is a giant bonus room with wet bar, a second refrigerator and microwave (both stay with the house), a perfect room for family gathering and hosting friends while enjoying the scenic sunsets out the front windows. Downstairs you’ll find three bedrooms along with a generous space in the laundry room, perfect for storage or an extra playroom. The 4.14 lot north of the property is also for sale, and the owner will consider a bundle price.
Zillow last checked: 8 hours ago
Listing updated: May 12, 2023 at 01:33pm
Listing Provided by:
Ginger Doerflinger 660-441-0995,
ReeceNicholsWarrensbrgWhiteman
Bought with:
Caisha Cooper, 2017041904
Source: Heartland MLS as distributed by MLS GRID,MLS#: 2422173
Facts & features
Interior
Bedrooms & bathrooms
- Bedrooms: 6
- Bathrooms: 4
- Full bathrooms: 3
- 1/2 bathrooms: 1
Primary bedroom
- Features: Walk-In Closet(s)
- Level: First
Bedroom 2
- Features: All Carpet
- Level: Second
Bedroom 3
- Features: All Carpet
- Level: Basement
Bedroom 4
- Features: All Carpet, Walk-In Closet(s)
- Level: Basement
Bedroom 5
- Features: All Carpet
- Level: Basement
Primary bathroom
- Features: Double Vanity, Solid Surface Counter
- Level: First
Other
- Features: All Carpet, Granite Counters, Wet Bar
- Level: Second
- Area: 805 Square Feet
- Dimensions: 23 x 35
Family room
- Features: All Carpet
- Level: Basement
Kitchen
- Features: Solid Surface Counter
- Level: First
Kitchen
- Level: First
Living room
- Features: All Carpet
- Level: First
Loft
- Features: All Carpet
- Level: Second
Heating
- Heat Pump
Cooling
- Electric, Heat Pump
Appliances
- Included: Dishwasher, Refrigerator
- Laundry: In Basement
Features
- Ceiling Fan(s), Custom Cabinets, Painted Cabinets, Pantry, Vaulted Ceiling(s), Walk-In Closet(s), Wet Bar
- Flooring: Luxury Vinyl, Tile
- Basement: Basement BR,Daylight,Finished,Walk-Out Access
- Has fireplace: No
Interior area
- Total structure area: 4,019
- Total interior livable area: 4,019 sqft
- Finished area above ground: 3,419
- Finished area below ground: 600
Property
Parking
- Total spaces: 3
- Parking features: Attached, Garage Faces Front
- Attached garage spaces: 3
Features
- Patio & porch: Deck, Porch
- Waterfront features: Stream(s)
Lot
- Size: 5.38 Acres
- Features: Acreage, Wooded
Details
- Parcel number: 20300600000008706
Construction
Type & style
- Home type: SingleFamily
- Architectural style: Traditional
- Property subtype: Single Family Residence
Materials
- Frame, Stone & Frame
- Roof: Composition
Condition
- Year built: 2001
Utilities & green energy
- Sewer: Septic Tank
- Water: Rural
Community & neighborhood
Location
- Region: Warrensburg
- Subdivision: Sandstone Hills
HOA & financial
HOA
- Has HOA: Yes
- Services included: Other
- Association name: Sandstone Hills Homeowners
Other
Other facts
- Listing terms: Cash,Conventional,VA Loan
- Ownership: Private
- Road surface type: Gravel
Price history
| Date | Event | Price |
|---|---|---|
| 5/10/2023 | Sold | -- |
Source: | ||
| 4/11/2023 | Pending sale | $489,500$122/sqft |
Source: | ||
| 3/30/2023 | Price change | $489,500-1.5%$122/sqft |
Source: | ||
| 2/27/2023 | Listed for sale | $497,000+42%$124/sqft |
Source: | ||
| 8/13/2018 | Sold | -- |
Source: | ||
Public tax history
| Year | Property taxes | Tax assessment |
|---|---|---|
| 2025 | $2,757 +7.2% | $38,538 +9.2% |
| 2024 | $2,571 | $35,303 |
| 2023 | -- | $35,303 +4.4% |
Find assessor info on the county website
Neighborhood: 64093
Nearby schools
GreatSchools rating
- NAMaple Grove ElementaryGrades: PK-2Distance: 2.5 mi
- 4/10Warrensburg Middle SchoolGrades: 6-8Distance: 3.4 mi
- 5/10Warrensburg High SchoolGrades: 9-12Distance: 1.7 mi
Get a cash offer in 3 minutes
Find out how much your home could sell for in as little as 3 minutes with a no-obligation cash offer.
Estimated market value$530,400
Get a cash offer in 3 minutes
Find out how much your home could sell for in as little as 3 minutes with a no-obligation cash offer.
Estimated market value
$530,400


