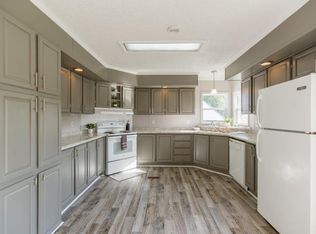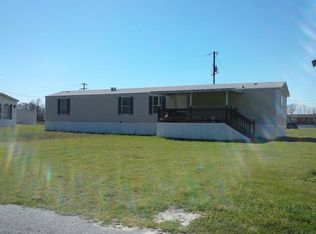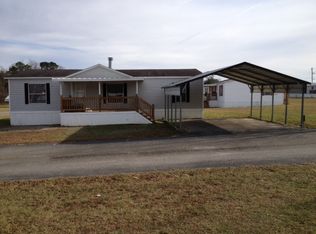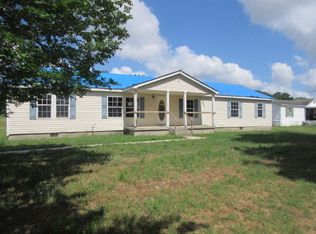Sold for $174,000
$174,000
295 Smith Dairy Rd, Ray City, GA 31645
3beds
1,792sqft
Mobile Home
Built in 1995
0.5 Acres Lot
$172,300 Zestimate®
$97/sqft
$1,003 Estimated rent
Home value
$172,300
Estimated sales range
Not available
$1,003/mo
Zestimate® history
Loading...
Owner options
Explore your selling options
What's special
Move-in ready mobile home on a 1/2 acre lot! This well-maintained home features brand-new luxury vinyl plank flooring throughout and updated windows professionally installed by Window World. A new roof and skirting add to the value and peace of mind for future homeowners. Step inside to a generous living room that seamlessly connects to the dining area and opens into a functional kitchen. Just beyond the kitchen, you'll find a cozy family room—perfect for relaxing or entertaining. The primary bedroom offers a spacious retreat with its own private en-suite bathroom, complete with a soaking tub and dual sinks for added convenience. Two additional bedrooms share a full bathroom, ideal for family or guests. Outside, the fully gated property includes a paved driveway, a 2-car carport, and an 11x10 shed that looks practically new—perfect for storage or a workshop. Don't miss this opportunity to enjoy comfortable country living with modern updates!
Zillow last checked: 8 hours ago
Listing updated: August 18, 2025 at 04:53pm
Listed by:
Katelyn Elder,
Re/Max Town & Country
Bought with:
LaKeya Townsend, 411029
Southern Classic Realtors
Source: South Georgia MLS,MLS#: 144899
Facts & features
Interior
Bedrooms & bathrooms
- Bedrooms: 3
- Bathrooms: 2
- Full bathrooms: 2
Primary bedroom
- Area: 205.4
- Dimensions: 15.8 x 13
Bedroom 2
- Area: 101.65
- Dimensions: 10.7 x 9.5
Bedroom 3
- Area: 107
- Dimensions: 10.7 x 10
Primary bathroom
- Area: 104
- Dimensions: 13 x 8
Bathroom 2
- Area: 22.88
- Dimensions: 5.2 x 4.4
Dining room
- Area: 86
- Dimensions: 10 x 8.6
Family room
- Area: 205.87
- Dimensions: 12.11 x 17
Kitchen
- Area: 152
- Dimensions: 19 x 8
Living room
- Area: 340.1
- Dimensions: 19 x 17.9
Heating
- Central, Electric
Cooling
- Central Air, Electric
Appliances
- Included: Refrigerator, Electric Range, Microwave, Dishwasher, Washer, Dryer
- Laundry: Laundry Room, Inside, Laundry Room: 13 x 5.4, Shed, Separate
Features
- Ceiling Fan(s)
- Flooring: Luxury Vinyl
- Windows: Wood Frames, Blinds
Interior area
- Total structure area: 1,792
- Total interior livable area: 1,792 sqft
Property
Parking
- Total spaces: 2
- Parking features: 2 Cars, Carport, Driveway
- Carport spaces: 2
- Has uncovered spaces: Yes
- Details: Carport: 20.5 x 19.5
Features
- Levels: One
- Stories: 1
- Patio & porch: None
- Pool features: None
- Fencing: Fenced
- Frontage type: None
Lot
- Size: 0.50 Acres
Details
- Parcel number: 001B1051001
- Zoning: RR
Construction
Type & style
- Home type: MobileManufactured
- Property subtype: Mobile Home
Materials
- Vinyl Siding
- Roof: Shingle,Architectural
Condition
- Year built: 1995
Utilities & green energy
- Electric: Slash Pine Emc
- Sewer: Septic Tank
- Water: Community, Ridge Water Company
- Utilities for property: Cable Available
Community & neighborhood
Location
- Region: Ray City
- Subdivision: Thigpen Branch
Other
Other facts
- Road surface type: Paved
Price history
| Date | Event | Price |
|---|---|---|
| 8/26/2025 | Sold | $174,000+2.4%$97/sqft |
Source: Public Record Report a problem | ||
| 7/18/2025 | Pending sale | $170,000$95/sqft |
Source: | ||
| 6/30/2025 | Price change | $170,000-5.6%$95/sqft |
Source: | ||
| 5/13/2025 | Listed for sale | $180,000+143.2%$100/sqft |
Source: | ||
| 6/16/2021 | Sold | $74,000$41/sqft |
Source: Public Record Report a problem | ||
Public tax history
| Year | Property taxes | Tax assessment |
|---|---|---|
| 2025 | $338 +0.9% | $19,015 +0.6% |
| 2024 | $335 -5% | $18,897 +9.4% |
| 2023 | $353 +2.3% | $17,277 +1.7% |
Find assessor info on the county website
Neighborhood: 31645
Nearby schools
GreatSchools rating
- NALanier County Primary SchoolGrades: PK-2Distance: 6.9 mi
- 9/10Lanier County Middle SchoolGrades: 6-8Distance: 6.8 mi
- 6/10Lanier County High SchoolGrades: 9-12Distance: 6.8 mi



