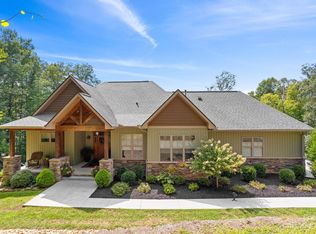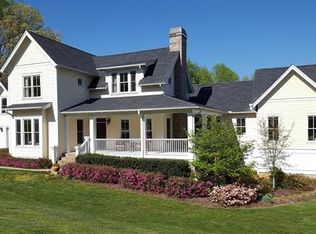Sweeping flagstone steps lead you to gorgeous mountain views and a delightful, Southern-style front porch. This custom-built home with an elegant circular drive is perfectly located only minutes from downtown Brevard. Step into the front doors and see that this home offers plenty of open space ready to entertain at a moment's notice. Formal travertine floors combine with rich wood accents to create a striking balance. Each room flows seamlessly into the next and optimize the stunning long-range mountain views. The inviting main level primary suite is a peaceful haven with room to stretch out and relax in privacy. The second level offers large windows, views of the mountains and functional living space. Terrace level offers an entertainment area for fun and practical storage space for outdoor toys. Many thoughtful details.
This property is off market, which means it's not currently listed for sale or rent on Zillow. This may be different from what's available on other websites or public sources.

