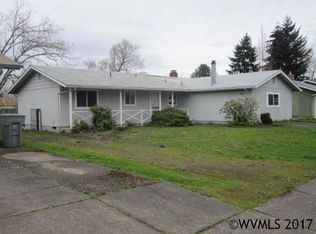Beautifully remodeled home close to shopping, restaurants, post office, High School and more. Remodeled kitchen with granite counters and stainless steel appliance. New flooring throughout the home. New paint, blinds and lights. Master bedroom with large walk in closet. Second bath is Jack & Jill style. New 30 year roof. Over-sized garage with workbench and laundry hk-up. Large fenced yard. A perfect family home in a wonderful location!
This property is off market, which means it's not currently listed for sale or rent on Zillow. This may be different from what's available on other websites or public sources.
