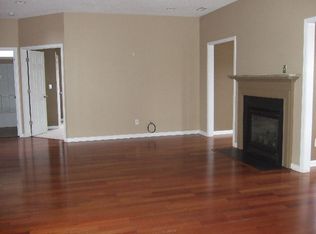The Cove at Livingston Farms! This attractive, 4-bedroom home offers an open floor plan, a roomy kitchen, laminate wood floors in living and dining areas, and a gas fireplace on the main level. Upstairs, the master suite includes an upgraded bath with glassed-in shower and walk-in closet. The back door opens to a level, fenced yard with a patio and handy retractable awning. A wooded backdrop and the adjoining network of walking trails make this a perfect setting for your lifestyle. Welcome home!
This property is off market, which means it's not currently listed for sale or rent on Zillow. This may be different from what's available on other websites or public sources.
