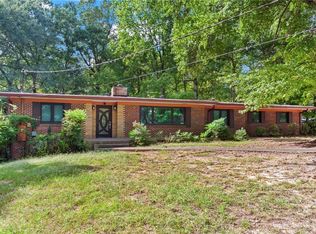Magnificent Vinings New-Build Using Unique Restored Architectural Features. Reclaimed wood stair treads, custom iron rails & exposed brick columns add character throughout. Windows overlooking the trees surround the open living/dining area w/ wood flrs. Chef's kitchen features custom cabinets, stone counters & lg island. Fabulous master suite w/ sitting area, trey ceiling, & spa bath w/ claw tub, multi jet shower, & huge walk-in closet. Lg additional beds & bonus areas incl. art room & both upstairs & basement living areas. Walk to Vinings Village shopping & Dining.
This property is off market, which means it's not currently listed for sale or rent on Zillow. This may be different from what's available on other websites or public sources.
