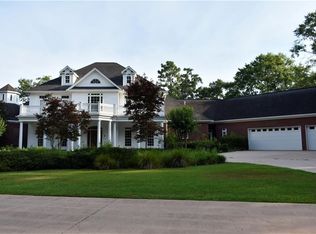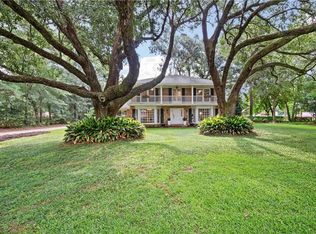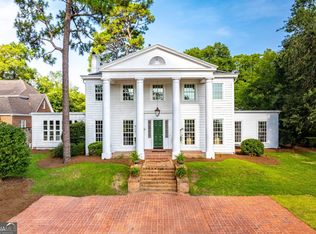ALERT- There is an opportunity to purchase the house across the pond as well as this one for under $2 million together. The Nic Lib home has a NEW ROOF, New AC and New Custom Pool Liner. Escape to Grandeur: A Gated Victorian Paradise Awaits in Semmes, Alabama. Embark on a journey to unparalleled splendor at 2950 NicLib Lane, a majestic Victorian estate nestled amidst 34 sprawling acres of secluded tranquility. This gated haven in Semmes, Alabama, invites you to experience the very essence of southern charm and luxurious living. Step onto the porch, a picture-perfect haven for sipping sweet tea while soaking in the serene landscape that unfolds before you. Let the gentle Alabama breeze whisper through the mature trees, carrying the soothing sounds of nature as you unwind in unparalleled peace. Venture inside, and be captivated by the home's grandiose Victorian architecture. High ceilings, ornate moldings, and gleaming hardwood floors evoke a sense of timeless elegance. Gather loved ones in the spacious living room, warmed by the crackling fire in the cozy fireplace. Imagine hosting unforgettable evenings in the formal dining room, where laughter and stories flow freely. Indulge in moments of relaxation in one of the home's five bedrooms, each offering a tranquil escape. Unwind in the master suite, a sanctuary of luxury with its en suite bathroom and breathtaking views of the sprawling estate. Step outside, and your private oasis awaits. Take a refreshing dip in the sparkling pool, basking in the warmth of the Alabama sun. Gather around the outdoor fireplace on cool evenings, sharing stories and laughter under the starry sky. Host barbecues and gatherings on the expansive grounds, creating memories that will last a lifetime. Store your vehicles in the spacious garage, which even features a separate living space above, offering versatile possibilities. And never worry about power outages – a reliable home generator ensures comfort and peace of mind, no matter the weather. More than just a home, 2950 Nic Lib Lane is an experience. It's a legacy property, waiting to be cherished by generations to come.
Active
$999,999
2950 Nic Lib Ln, Semmes, AL 36575
5beds
5,336sqft
Est.:
Single Family Residence, Residential
Built in 1999
34 Acres Lot
$-- Zestimate®
$187/sqft
$-- HOA
What's special
Sparkling poolNew roofNew acOutdoor fireplaceExpansive groundsCozy fireplaceFormal dining room
- 640 days |
- 573 |
- 19 |
Zillow last checked: 8 hours ago
Listing updated: December 13, 2025 at 01:31pm
Listed by:
Tammy Laborde 850-353-1843,
Denis McKinnon, Broker
Source: GCMLS,MLS#: 7355021
Tour with a local agent
Facts & features
Interior
Bedrooms & bathrooms
- Bedrooms: 5
- Bathrooms: 5
- Full bathrooms: 4
- 1/2 bathrooms: 1
Heating
- Central
Cooling
- Ceiling Fan(s), Central Air
Appliances
- Included: Dishwasher, Double Oven, Dryer, Gas Oven, Gas Range, Range Hood, Refrigerator, Washer
- Laundry: Main Level, Upper Level
Features
- Bookcases, Walk-In Closet(s)
- Flooring: Carpet, Ceramic Tile, Hardwood
- Basement: None
- Has fireplace: Yes
- Fireplace features: Family Room, Master Bedroom, Outside
Interior area
- Total structure area: 5,336
- Total interior livable area: 5,336 sqft
Property
Parking
- Total spaces: 4
- Parking features: Attached, Detached, Garage, Garage Door Opener, Garage Faces Rear, RV Access/Parking
- Attached garage spaces: 4
Accessibility
- Accessibility features: Accessible Approach with Ramp, Accessible Bedroom
Features
- Levels: Two
- Patio & porch: Covered, Front Porch, Rear Porch, Side Porch
- Exterior features: Courtyard, Private Yard
- Pool features: In Ground, Vinyl
- Spa features: None
- Fencing: Wrought Iron
- Has view: Yes
- View description: Pool, Trees/Woods, Water
- Has water view: Yes
- Water view: Water
- Waterfront features: Pond
Lot
- Size: 34 Acres
- Dimensions: 582 x 399 x 1318
- Features: Cul-De-Sac, Private
Details
- Additional structures: Garage(s), Kennel/Dog Run, Outbuilding, Outdoor Kitchen, Workshop
- Parcel number: 2408270000068
Construction
Type & style
- Home type: SingleFamily
- Architectural style: Victorian
- Property subtype: Single Family Residence, Residential
Materials
- Vinyl Siding
- Foundation: Pillar/Post/Pier
- Roof: Shingle
Condition
- Year built: 1999
Utilities & green energy
- Electric: 220 Volts in Garage, 220 Volts in Workshop, Generator
- Sewer: Septic Tank
- Water: Private
- Utilities for property: Cable Available, Electricity Available, Natural Gas Available, Phone Available, Water Available
Green energy
- Energy efficient items: None
Community & HOA
Community
- Features: Pool
- Subdivision: Friesland Forest
Location
- Region: Semmes
Financial & listing details
- Price per square foot: $187/sqft
- Tax assessed value: $817,400
- Annual tax amount: $4,439
- Date on market: 3/15/2024
- Electric utility on property: Yes
- Road surface type: Paved
Estimated market value
Not available
Estimated sales range
Not available
$4,516/mo
Price history
Price history
| Date | Event | Price |
|---|---|---|
| 12/13/2025 | Listed for sale | $999,999$187/sqft |
Source: | ||
| 11/19/2025 | Pending sale | $999,999$187/sqft |
Source: | ||
| 3/1/2025 | Price change | $999,999-4.8%$187/sqft |
Source: | ||
| 7/30/2024 | Price change | $1,050,000-4.5%$197/sqft |
Source: | ||
| 2/27/2024 | Listed for sale | $1,100,000-21.1%$206/sqft |
Source: | ||
Public tax history
Public tax history
| Year | Property taxes | Tax assessment |
|---|---|---|
| 2024 | $3,597 -19% | $74,100 -19% |
| 2023 | $4,439 +3.1% | $91,460 +3.1% |
| 2022 | $4,306 -0.6% | $88,720 -0.6% |
Find assessor info on the county website
BuyAbility℠ payment
Est. payment
$5,567/mo
Principal & interest
$4859
Property taxes
$358
Home insurance
$350
Climate risks
Neighborhood: Redstone
Nearby schools
GreatSchools rating
- 6/10Allentown Elementary SchoolGrades: PK-5Distance: 1.5 mi
- 4/10Semmes Middle SchoolGrades: 6-8Distance: 2.9 mi
- 3/10Mary G Montgomery High SchoolGrades: 9-12Distance: 2.2 mi
Schools provided by the listing agent
- Elementary: Allentown
- Middle: Semmes
- High: Mary G Montgomery
Source: GCMLS. This data may not be complete. We recommend contacting the local school district to confirm school assignments for this home.
- Loading
- Loading





