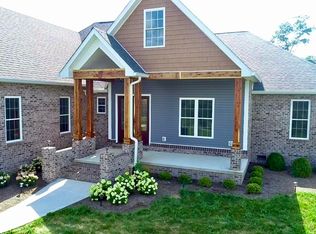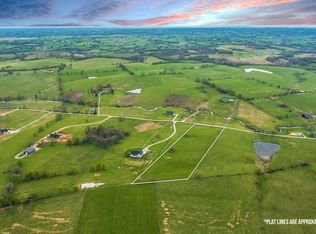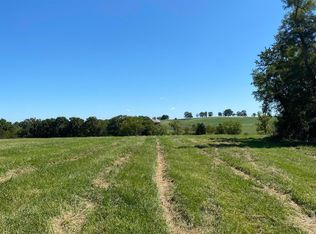Sold for $690,500 on 09/09/25
$690,500
2950 Pretty Run Rd, Winchester, KY 40391
4beds
2,912sqft
Single Family Residence
Built in 2022
2.98 Acres Lot
$697,600 Zestimate®
$237/sqft
$3,317 Estimated rent
Home value
$697,600
$523,000 - $928,000
$3,317/mo
Zestimate® history
Loading...
Owner options
Explore your selling options
What's special
Welcome to this stunning custom-built farmhouse on 3 flat, usable acres in scenic Winchester, KY. This one-level home features a split-bedroom layout with 4 bedrooms and 3 full baths, including a private primary suite with a walk-in closet and en suite bath.
The open-concept living room boasts vaulted ceilings and luxury vinyl plank flooring, flowing seamlessly into the dining area and kitchen. Enjoy practical touches like a mudroom, laundry room, and an attached 3-car garage—plus a detached 1-car garage for extra storage or a workshop.
Upstairs, the spacious bonus loft includes an additional bedroom and full bath—perfect for guests, hobbies, or a playroom. Step outside to relax on the large front or back covered porches and soak in peaceful farm views from every angle.
Located on a sought-after country road just minutes from town, this charming retreat offers the best of rural living with modern comfort. Don't miss your chance to own a slice of Kentucky paradise!
Zillow last checked: 8 hours ago
Listing updated: October 09, 2025 at 10:17pm
Listed by:
Angela Newby 859-333-1079,
Calumet Realty
Bought with:
Meredith S Walker, 209870
Bluegrass Sotheby's International Realty
Source: Imagine MLS,MLS#: 25017136
Facts & features
Interior
Bedrooms & bathrooms
- Bedrooms: 4
- Bathrooms: 3
- Full bathrooms: 3
Primary bedroom
- Level: First
Bedroom 1
- Level: First
Bedroom 2
- Level: First
Bedroom 3
- Level: Second
Bathroom 1
- Description: Full Bath
- Level: First
Bathroom 2
- Description: Full Bath
- Level: First
Bathroom 3
- Description: Full Bath
- Level: Second
Dining room
- Level: First
Dining room
- Level: First
Family room
- Level: First
Family room
- Level: First
Kitchen
- Level: First
Utility room
- Level: First
Heating
- Electric, Dual Fuel
Cooling
- Electric, Heat Pump
Appliances
- Included: Dishwasher, Microwave, Refrigerator, Oven, Range
- Laundry: Electric Dryer Hookup, Main Level, Washer Hookup
Features
- Breakfast Bar, Central Vacuum, Entrance Foyer, Eat-in Kitchen, In-Law Floorplan, Master Downstairs, Walk-In Closet(s), Ceiling Fan(s)
- Flooring: Laminate, Other, Tile
- Windows: Blinds
- Basement: Crawl Space
- Has fireplace: Yes
- Fireplace features: Gas Log
Interior area
- Total structure area: 2,912
- Total interior livable area: 2,912 sqft
- Finished area above ground: 2,912
- Finished area below ground: 0
Property
Parking
- Total spaces: 4
- Parking features: Attached Garage, Detached Garage, Driveway, Garage Door Opener, Garage Faces Front, Garage Faces Side
- Garage spaces: 4
- Has uncovered spaces: Yes
Features
- Levels: One and One Half
- Patio & porch: Deck, Patio, Porch
- Has view: Yes
- View description: Farm
Lot
- Size: 2.98 Acres
Details
- Additional structures: Other
- Parcel number: 073000000202
Construction
Type & style
- Home type: SingleFamily
- Architectural style: Craftsman
- Property subtype: Single Family Residence
Materials
- Brick Veneer, Vinyl Siding
- Foundation: Block
- Roof: Dimensional Style
Condition
- New construction: No
- Year built: 2022
Utilities & green energy
- Sewer: Septic Tank
- Water: Public
Community & neighborhood
Location
- Region: Winchester
- Subdivision: Rural
Price history
| Date | Event | Price |
|---|---|---|
| 9/9/2025 | Sold | $690,500$237/sqft |
Source: | ||
| 8/8/2025 | Contingent | $690,500$237/sqft |
Source: | ||
| 8/5/2025 | Listed for sale | $690,500$237/sqft |
Source: | ||
Public tax history
| Year | Property taxes | Tax assessment |
|---|---|---|
| 2023 | $714 | $522,500 +620.7% |
| 2022 | $714 | $72,500 |
Find assessor info on the county website
Neighborhood: 40391
Nearby schools
GreatSchools rating
- 3/10Conkwright Elementary SchoolGrades: K-4Distance: 5.7 mi
- 5/10Robert D Campbell Junior High SchoolGrades: 7-8Distance: 7.8 mi
- 6/10George Rogers Clark High SchoolGrades: 9-12Distance: 9.5 mi
Schools provided by the listing agent
- Elementary: Conkwright
- Middle: Robert Campbell
- High: GRC
Source: Imagine MLS. This data may not be complete. We recommend contacting the local school district to confirm school assignments for this home.

Get pre-qualified for a loan
At Zillow Home Loans, we can pre-qualify you in as little as 5 minutes with no impact to your credit score.An equal housing lender. NMLS #10287.


