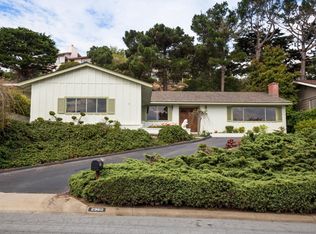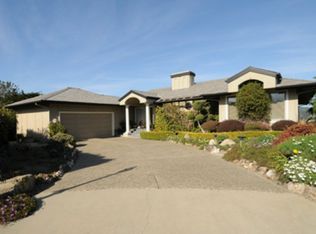Welcome to Carmel Meadows! This charming 3 bedroom, 3 bath Carmel beach house is waiting for you to come and call it home. The property features a completely renovated gourmet kitchen complete with quartz counters, all new cabinets, Wolf Range and Miele dual oven, a fireplace in the living room & kitchen, freshly painted walls throughout. Take a walk through the home and envision yourself with your family or guests making memories in this coastal home. Indoor, outdoor living with a private, lush yard and patio with established plantings & wrap around deck. The home also features an entertainment and media room with wet bar. Located in the desirable Carmel school district. Fantastic walkability with the convenience of Ribera, Monastery and Carmel River beach as well as Palo Corona regional park all a short stroll from your front door.
This property is off market, which means it's not currently listed for sale or rent on Zillow. This may be different from what's available on other websites or public sources.

