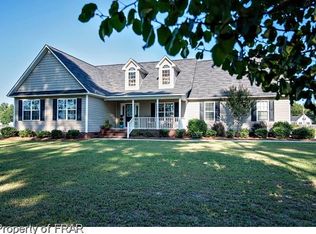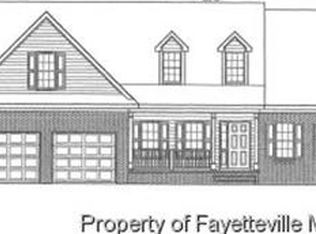This freshly painted split 3/2, w/ bonus room provides you great indoor & outdoor living space, & storage. Your living room vaulted ceilings, ceiling fan & a gas fireplace w/ remote that features stone from top to bottom, w/ mantle. Your kitchen has under cabinet lighting, a breakfast nook & all appliances w/ the pantry in the laundry room. Formal dining room w/ trey ceilings. Large master (17x15) has trey ceilings, a walk-in closet, dual sinks, a garden tub w/ a seat, separate shower & linen closet. The guest bedrooms have large closets. The guest bath has shelving & a towel holder, with a linen closet in the hallway. The bonus room has a separate thermostat, storage & built in shelves. There is a storage area, via door, in the garage. Outside features a screened/covered porch, front porch with outdoor ceiling fans, above-ground pool & extended deck w/ solar powered lighting. Raised garden w/ mulch & fabric. The detached shop has concrete floor, power & exterior security light.
This property is off market, which means it's not currently listed for sale or rent on Zillow. This may be different from what's available on other websites or public sources.


