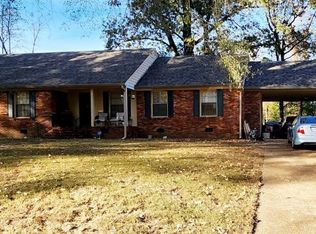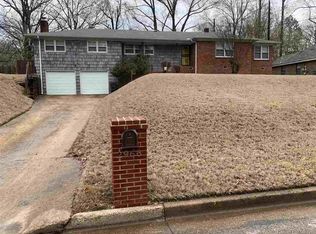Sold for $157,500
$157,500
2951 Bannockburn Rd, Memphis, TN 38128
3beds
1,636sqft
Single Family Residence
Built in 1958
0.33 Acres Lot
$162,400 Zestimate®
$96/sqft
$1,337 Estimated rent
Home value
$162,400
$151,000 - $174,000
$1,337/mo
Zestimate® history
Loading...
Owner options
Explore your selling options
What's special
As is sale. Home has great bones. Original hardwood floors throughout. Spacious primary bedroom. Spacious eat in kitchen with laundry. Large backyard. Neighborhood lake, pool and clubhouse. 2 storage rooms. Excludes Stove, Refrigerator, All draperies washer/ dryer, and Primary bedroom ceiling fan
Zillow last checked: 8 hours ago
Listing updated: March 31, 2023 at 07:26am
Listed by:
Adam Kalin,
Keller Williams
Bought with:
Bethany C Owens
KAIZEN Realty, LLC
Source: MAAR,MLS#: 10138832
Facts & features
Interior
Bedrooms & bathrooms
- Bedrooms: 3
- Bathrooms: 2
- Full bathrooms: 2
Primary bedroom
- Features: Smooth Ceiling, Hardwood Floor
- Level: First
- Area: 168
- Dimensions: 12 x 14
Bedroom 2
- Features: Shared Bath, Smooth Ceiling, Hardwood Floor
- Level: First
- Area: 132
- Dimensions: 11 x 12
Bedroom 3
- Features: Shared Bath, Smooth Ceiling, Hardwood Floor
- Level: First
- Area: 120
- Dimensions: 10 x 12
Primary bathroom
- Features: Separate Shower, Smooth Ceiling, Tile Floor, Full Bath
Dining room
- Features: Separate Dining Room
- Area: 144
- Dimensions: 12 x 12
Kitchen
- Features: Eat-in Kitchen, Washer/Dryer Connections, W/D Connection in Kitchen
- Area: 216
- Dimensions: 12 x 18
Living room
- Features: Separate Living Room, Separate Den
- Area: 204
- Dimensions: 12 x 17
Den
- Area: 192
- Dimensions: 16 x 12
Heating
- Natural Gas
Cooling
- Central Air
Appliances
- Included: Gas Water Heater, Vent Hood/Exhaust Fan, Dishwasher
Features
- All Bedrooms Down, Primary Down, Full Bath Down, Smooth Ceiling, Living Room, Dining Room, Den/Great Room, Kitchen, Primary Bedroom, 2nd Bedroom, 3rd Bedroom, 2 or More Baths, Storage
- Flooring: Hardwood, Tile, Vinyl
- Windows: Wood Frames, Excl Some Window Treatmnt
- Basement: Crawl Space
- Attic: Pull Down Stairs
- Number of fireplaces: 1
- Fireplace features: Masonry, Ventless, In Den/Great Room, Gas Starter, Gas Log
Interior area
- Total interior livable area: 1,636 sqft
Property
Parking
- Total spaces: 2
- Parking features: Driveway/Pad, Storage
- Covered spaces: 2
- Has uncovered spaces: Yes
Features
- Stories: 1
- Patio & porch: Porch
- Exterior features: Storage
- Pool features: Community, None
- Fencing: Chain Link,Chain Fence
Lot
- Size: 0.33 Acres
- Dimensions: 137 x 106
- Features: Some Trees, Level
Details
- Parcel number: 083010 00032
Construction
Type & style
- Home type: SingleFamily
- Architectural style: Traditional
- Property subtype: Single Family Residence
Materials
- Brick Veneer, Wood/Composition
- Roof: Composition Shingles
Condition
- New construction: No
- Year built: 1958
Utilities & green energy
- Sewer: Public Sewer
- Water: Public
Community & neighborhood
Security
- Security features: Security System, Smoke Detector(s), Burglar Alarm
Community
- Community features: Clubhouse, Lake, Tennis Court(s)
Location
- Region: Memphis
- Subdivision: Scenic Hills S/d Of Pt Lot 6 James Blk B
HOA & financial
HOA
- Has HOA: Yes
- HOA fee: $30 annually
Other
Other facts
- Price range: $157.5K - $157.5K
- Listing terms: Conventional,FHA
Price history
| Date | Event | Price |
|---|---|---|
| 7/24/2025 | Listing removed | $1,700$1/sqft |
Source: MAAR #10201796 Report a problem | ||
| 7/22/2025 | Listed for rent | $1,700+9.7%$1/sqft |
Source: MAAR #10201796 Report a problem | ||
| 7/21/2025 | Listing removed | $174,900$107/sqft |
Source: | ||
| 4/19/2025 | Price change | $174,900-0.1%$107/sqft |
Source: | ||
| 3/9/2025 | Listed for sale | $175,000+11.1%$107/sqft |
Source: | ||
Public tax history
| Year | Property taxes | Tax assessment |
|---|---|---|
| 2025 | $2,038 +20.1% | $38,675 +50% |
| 2024 | $1,697 +8.1% | $25,775 |
| 2023 | $1,570 | $25,775 |
Find assessor info on the county website
Neighborhood: Raleigh
Nearby schools
GreatSchools rating
- 3/10Scenic Hills Elementary SchoolGrades: PK-5Distance: 0.6 mi
- 4/10Raleigh Egypt High SchoolGrades: 6-12Distance: 2.8 mi

Get pre-qualified for a loan
At Zillow Home Loans, we can pre-qualify you in as little as 5 minutes with no impact to your credit score.An equal housing lender. NMLS #10287.

