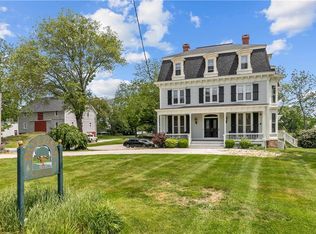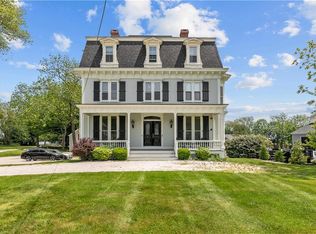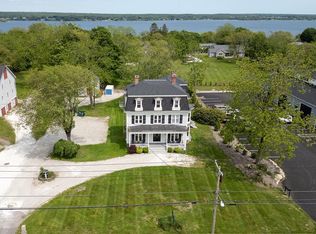Sold for $354,000
$354,000
2951 E Main Rd #1, Portsmouth, RI 02871
1beds
840sqft
Condominium
Built in 1860
-- sqft lot
$358,900 Zestimate®
$421/sqft
$2,066 Estimated rent
Home value
$358,900
$294,000 - $438,000
$2,066/mo
Zestimate® history
Loading...
Owner options
Explore your selling options
What's special
~ Discover the timeless elegance of Borden Farm, an historic gem reimagined as a six-unit condominium development in the heart of Portsmouth ~ Originally built in 1860, this meticulously restored multi-family property blends classic New England architecture with modern sophistication. Step into historic elegance with this charming first-floor, south-facing one-bedroom, one-bathroom home. Spanning 615 square feet, this unit boasts tall ceilings, floor-to-ceiling windows, and gleaming hardwood floors that bathe the space in natural light. The living area seamlessly flows to a modern galley kitchen with granite countertops, then through to the bedroom which features its own private egress. The Borden Farm Estate captivates with its graceful lines, high ceilings, and craftsmanship of a bygone era. Ideally located just minutes from Route 24, residents enjoy seamless access to Newport, Providence, and Boston, while being a short stroll from the highly regarded Portsmouth High School. With convenient amenities like basement laundry and storage lockers, Borden Farm combines historic charm with contemporary convenience, offering an unparalleled opportunity for homebuyers seeking a unique blend of heritage and modern living in a coveted coastal community. This move-in-ready residence is an ideal choice for first-time buyers or vacationers seeking an Aquidneck Island pied-a-terre.
Zillow last checked: 8 hours ago
Listing updated: August 21, 2025 at 09:25pm
Listed by:
Kevin Castner 401-529-9275,
RE/MAX Results
Bought with:
Kevin Castner, RES.0035348
RE/MAX Results
Source: StateWide MLS RI,MLS#: 1386899
Facts & features
Interior
Bedrooms & bathrooms
- Bedrooms: 1
- Bathrooms: 1
- Full bathrooms: 1
Bathroom
- Features: Bath w Tub & Shower
Heating
- Natural Gas, Forced Water
Cooling
- None
Appliances
- Included: Electric Water Heater, Microwave, Oven/Range, Refrigerator
- Laundry: In Building
Features
- Plumbing (Mixed), Insulation (Unknown)
- Flooring: Ceramic Tile, Hardwood
- Basement: Full,Walk-Out Access,Unfinished,Laundry,Storage Space,Utility
- Has fireplace: Yes
- Fireplace features: Marble
Interior area
- Total structure area: 840
- Total interior livable area: 840 sqft
- Finished area above ground: 840
- Finished area below ground: 0
Property
Parking
- Total spaces: 1
- Parking features: No Garage, Assigned
Accessibility
- Accessibility features: One Level
Features
- Stories: 1
- Entry location: First Floor Access,Private Entry
- Patio & porch: Porch
Lot
- Size: 1.68 Acres
- Features: Local Historic District, Sidewalks
Details
- Special conditions: Conventional/Market Value
Construction
Type & style
- Home type: Condo
- Property subtype: Condominium
Materials
- Clapboard, Wood
- Foundation: Stone
Condition
- New construction: No
- Year built: 1860
Utilities & green energy
- Electric: 100 Amp Service
- Utilities for property: Sewer Connected, Water Connected
Community & neighborhood
Community
- Community features: Near Public Transport, Commuter Bus, Golf, Highway Access, Interstate, Public School, Restaurants, Schools, Near Shopping, Jogging Paths, Restaurant
Location
- Region: Portsmouth
HOA & financial
HOA
- Has HOA: No
Price history
| Date | Event | Price |
|---|---|---|
| 8/21/2025 | Sold | $354,000$421/sqft |
Source: | ||
| 6/28/2025 | Contingent | $354,000$421/sqft |
Source: | ||
| 6/5/2025 | Listed for sale | $354,000+1.1%$421/sqft |
Source: | ||
| 2/20/2025 | Listing removed | $350,000$417/sqft |
Source: | ||
| 12/14/2024 | Listed for sale | $350,000$417/sqft |
Source: | ||
Public tax history
Tax history is unavailable.
Neighborhood: 02871
Nearby schools
GreatSchools rating
- 10/10Howard Hathaway SchoolGrades: K-4Distance: 0.6 mi
- 8/10Portsmouth Middle SchoolGrades: 5-8Distance: 4.2 mi
- 10/10Portsmouth High SchoolGrades: 9-12Distance: 0.3 mi
Get a cash offer in 3 minutes
Find out how much your home could sell for in as little as 3 minutes with a no-obligation cash offer.
Estimated market value$358,900
Get a cash offer in 3 minutes
Find out how much your home could sell for in as little as 3 minutes with a no-obligation cash offer.
Estimated market value
$358,900


