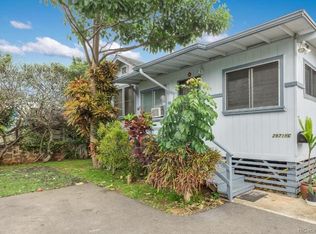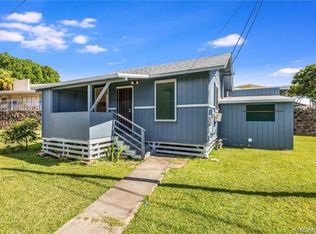Tucked away near UH and Kanewai Park, you will find this hidden gem! Move-in ready with new modern vinyl flooring throughout, new kitchen & bathroom cabinets & appliances! Re-roofed in 2017 and freshly painted both inside and out. Expansive first floor flexible open space can be used as carports, a hobby space or a great at- home gym! Enjoy gentle breezes in your home garden or entertain loved ones in the cozy back yard. Conveniently located near shops and restaurants for those days you just don't feel like cooking. Also close to schools, bus stops, and bank. Beaches are minutes away. Opportunity is calling you!
This property is off market, which means it's not currently listed for sale or rent on Zillow. This may be different from what's available on other websites or public sources.


