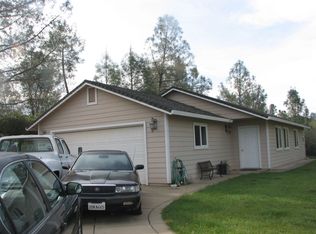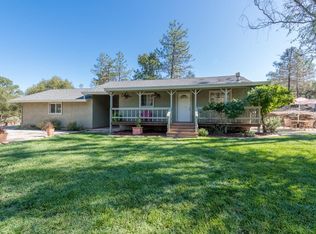Closed
$1,075,000
2951 N Shingle Rd, Shingle Springs, CA 95682
3beds
2,822sqft
Single Family Residence
Built in 1959
4.78 Acres Lot
$-- Zestimate®
$381/sqft
$3,777 Estimated rent
Home value
Not available
Estimated sales range
Not available
$3,777/mo
Zestimate® history
Loading...
Owner options
Explore your selling options
What's special
At the end of a winding drive, across your own private bridge and past a gently flowing seasonal creek, a hidden estate awaits. Set on nearly 5 acres of usable land in Shingle Springs, this beautiful single-story home offers 2,822 square feet of light-filled living. The expansive primary suite is a sanctuary all its own, with a cozy sitting area, private office, spacious en suite, large walk-in closet, and direct access to the pool and patio. Step outside and let the good times unfold: grill in your outdoor kitchen, take a dip in the sparkling pool, shoot hoops on your half basketball court with Pickleball opportunities, or simply take in the quiet beauty that surrounds you. Hosting here feels effortless, yet deeply personal. The 2,100 sq ft shop turns projects into passions. With a half bath, multiple bays, and room for equipment, parking, or even a business venture, it's the kind of space that unlocks possibility. Tucked away with no neighbors in sight -yet just minutes from the freeway- this is more than a home. It's your next chapter, your basecamp, your forever place.
Zillow last checked: 8 hours ago
Listing updated: December 01, 2025 at 08:19pm
Listed by:
Allicen Cooper DRE #01866278 530-333-3489,
RE/MAX GOLD
Bought with:
Marc Palos, DRE #01724079
eXp Realty of California, Inc.
Source: MetroList Services of CA,MLS#: 225065404Originating MLS: MetroList Services, Inc.
Facts & features
Interior
Bedrooms & bathrooms
- Bedrooms: 3
- Bathrooms: 3
- Full bathrooms: 3
Primary bedroom
- Features: Walk-In Closet, Outside Access, Sitting Area
Primary bathroom
- Features: Shower Stall(s), Double Vanity, Tub
Dining room
- Features: Formal Room, Bar
Kitchen
- Features: Breakfast Area, Pantry Closet, Granite Counters, Kitchen Island
Heating
- Central, MultiUnits
Cooling
- Central Air, Multi Units, Attic Fan
Appliances
- Included: Free-Standing Refrigerator, Built-In Gas Oven, Range Hood, Dishwasher, Microwave
- Laundry: Laundry Room, Cabinets, Sink, Inside Room
Features
- Flooring: Carpet, Tile, Wood
- Number of fireplaces: 2
- Fireplace features: Living Room, Family Room, Wood Burning
Interior area
- Total interior livable area: 2,822 sqft
Property
Parking
- Total spaces: 5
- Parking features: Detached, Garage Faces Front, Garage Faces Side, Driveway
- Garage spaces: 5
- Has uncovered spaces: Yes
Features
- Stories: 1
- Exterior features: Outdoor Grill, Outdoor Kitchen
- Has private pool: Yes
- Pool features: In Ground, On Lot, Pool Sweep, Fenced
- Fencing: Partial
- Waterfront features: Waterfront
Lot
- Size: 4.78 Acres
- Features: Sprinklers In Front, Sprinklers In Rear, Landscape Back, Landscape Front
Details
- Additional structures: Pergola, Workshop, Kennel/Dog Run
- Parcel number: 070150019000
- Zoning description: Res
- Special conditions: Standard
Construction
Type & style
- Home type: SingleFamily
- Architectural style: Craftsman
- Property subtype: Single Family Residence
Materials
- Fiber Cement, Lap Siding
- Foundation: Raised
- Roof: Composition
Condition
- Year built: 1959
Utilities & green energy
- Sewer: Septic System
- Water: Meter on Site, Well, Public
- Utilities for property: Propane Tank Owned
Community & neighborhood
Location
- Region: Shingle Springs
Other
Other facts
- Price range: $1.1M - $1.1M
- Road surface type: Paved
Price history
| Date | Event | Price |
|---|---|---|
| 12/1/2025 | Sold | $1,075,000$381/sqft |
Source: MetroList Services of CA #225065404 Report a problem | ||
| 10/30/2025 | Pending sale | $1,075,000$381/sqft |
Source: MetroList Services of CA #225065404 Report a problem | ||
| 9/29/2025 | Price change | $1,075,000-1.8%$381/sqft |
Source: MetroList Services of CA #225065404 Report a problem | ||
| 7/18/2025 | Listed for sale | $1,095,000$388/sqft |
Source: MetroList Services of CA #225065404 Report a problem | ||
| 7/3/2025 | Pending sale | $1,095,000$388/sqft |
Source: MetroList Services of CA #225065404 Report a problem | ||
Public tax history
| Year | Property taxes | Tax assessment |
|---|---|---|
| 2025 | $3,449 +2.1% | $328,132 +2% |
| 2024 | $3,378 +2% | $321,699 +2% |
| 2023 | $3,313 +1.4% | $315,392 +2% |
Find assessor info on the county website
Neighborhood: 95682
Nearby schools
GreatSchools rating
- 7/10Rescue Elementary SchoolGrades: K-5Distance: 2.1 mi
- 6/10Pleasant Grove Middle SchoolGrades: 6-8Distance: 4.9 mi
- 9/10Ponderosa High SchoolGrades: 9-12Distance: 1.6 mi
Get pre-qualified for a loan
At Zillow Home Loans, we can pre-qualify you in as little as 5 minutes with no impact to your credit score.An equal housing lender. NMLS #10287.

