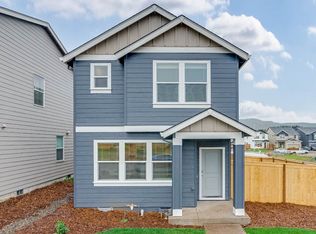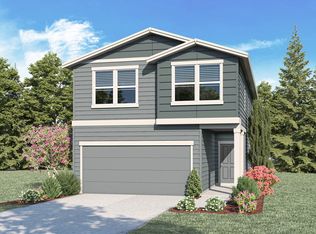Sold
$518,995
2951 T St, Springfield, OR 97477
5beds
2,535sqft
Residential, Single Family Residence
Built in 2025
-- sqft lot
$520,500 Zestimate®
$205/sqft
$3,294 Estimated rent
Home value
$520,500
$479,000 - $567,000
$3,294/mo
Zestimate® history
Loading...
Owner options
Explore your selling options
What's special
Marcola Meadows by D.R. Horton is situated next to the McKenzie River and minutes from local restaurants and shopping centers like The Shoppes at Gateway. This must-see Ballard floor plan has space for everyone with 5 beds, 2.75 baths, with a full bed and full bath on the main floor, making it ideal for a guest room or at-home office. There’s a formal dining area on the main floor, and the great room has luxury features with a fireplace including a floor-to-ceiling painted accent wall. The chef-inspired kitchen has lovely shaker cabinetry, quartz countertops, and an island with a breakfast bar that provides ample space for food preparation and extra seating. The upstairs loft space offers a versatile area that can be used as an entertainment room or play area. The primary bedroom offers a spacious walk-in closet, double vanity sink, and a walk-in shower. Receive a closing cost credit with use of a builder’s preferred lender, please reach out for more details. Be a part of this wonderful community at Marcola Meadows! Photos are representative of plan only and may vary as built.
Zillow last checked: 8 hours ago
Listing updated: October 15, 2025 at 03:41am
Listed by:
Heather Quirke 503-840-0943,
D. R. Horton, Inc Portland,
Jacob Kantola 503-302-1833,
D. R. Horton, Inc Portland
Bought with:
Katya Ulmer, 201205800
ICON Real Estate Group
Source: RMLS (OR),MLS#: 230599310
Facts & features
Interior
Bedrooms & bathrooms
- Bedrooms: 5
- Bathrooms: 3
- Full bathrooms: 3
- Main level bathrooms: 1
Primary bedroom
- Features: Double Sinks, Suite, Walkin Closet, Walkin Shower, Wallto Wall Carpet
- Level: Upper
Bedroom 2
- Features: Wallto Wall Carpet
- Level: Upper
Bedroom 3
- Features: Wallto Wall Carpet
- Level: Upper
Bedroom 4
- Features: Wallto Wall Carpet
- Level: Upper
Dining room
- Features: Formal, Laminate Flooring
- Level: Main
Kitchen
- Features: Disposal, Gas Appliances, Island, Pantry, Laminate Flooring, Quartz
- Level: Main
Living room
- Features: Fireplace, Laminate Flooring
- Level: Main
Heating
- Forced Air 95 Plus, Fireplace(s)
Cooling
- Air Conditioning Ready
Appliances
- Included: Disposal, Free-Standing Gas Range, Plumbed For Ice Maker, Stainless Steel Appliance(s), Gas Appliances, Electric Water Heater
- Laundry: Laundry Room
Features
- Quartz, Soaking Tub, Formal, Kitchen Island, Pantry, Double Vanity, Suite, Walk-In Closet(s), Walkin Shower
- Flooring: Laminate, Vinyl, Wall to Wall Carpet
- Windows: Double Pane Windows, Vinyl Frames
- Basement: Crawl Space
- Number of fireplaces: 1
- Fireplace features: Electric
Interior area
- Total structure area: 2,535
- Total interior livable area: 2,535 sqft
Property
Parking
- Total spaces: 2
- Parking features: Driveway, Attached
- Attached garage spaces: 2
- Has uncovered spaces: Yes
Accessibility
- Accessibility features: Main Floor Bedroom Bath, Accessibility
Features
- Levels: Two
- Stories: 2
- Patio & porch: Patio
Lot
- Features: SqFt 3000 to 4999
Details
- Parcel number: New Construction
Construction
Type & style
- Home type: SingleFamily
- Property subtype: Residential, Single Family Residence
Materials
- Cement Siding
- Foundation: Concrete Perimeter, Stem Wall
- Roof: Composition
Condition
- New Construction
- New construction: Yes
- Year built: 2025
Details
- Warranty included: Yes
Utilities & green energy
- Gas: Gas
- Sewer: Public Sewer
- Water: Public
Community & neighborhood
Security
- Security features: Security System Owned
Location
- Region: Springfield
HOA & financial
HOA
- Has HOA: Yes
- HOA fee: $19 monthly
- Amenities included: Management
- Second HOA fee: $493 one time
Other
Other facts
- Listing terms: Cash,Conventional,FHA,VA Loan
- Road surface type: Paved
Price history
| Date | Event | Price |
|---|---|---|
| 10/13/2025 | Sold | $518,995$205/sqft |
Source: | ||
| 8/5/2025 | Pending sale | $518,995+0.6%$205/sqft |
Source: | ||
| 7/29/2025 | Listed for sale | $515,995$204/sqft |
Source: | ||
Public tax history
Tax history is unavailable.
Neighborhood: 97477
Nearby schools
GreatSchools rating
- 3/10Yolanda Elementary SchoolGrades: K-5Distance: 0.5 mi
- 5/10Briggs Middle SchoolGrades: 6-8Distance: 0.4 mi
- 5/10Thurston High SchoolGrades: 9-12Distance: 3.4 mi
Schools provided by the listing agent
- Elementary: Yolanda
- Middle: Briggs
- High: Thurston
Source: RMLS (OR). This data may not be complete. We recommend contacting the local school district to confirm school assignments for this home.
Get pre-qualified for a loan
At Zillow Home Loans, we can pre-qualify you in as little as 5 minutes with no impact to your credit score.An equal housing lender. NMLS #10287.
Sell with ease on Zillow
Get a Zillow Showcase℠ listing at no additional cost and you could sell for —faster.
$520,500
2% more+$10,410
With Zillow Showcase(estimated)$530,910

