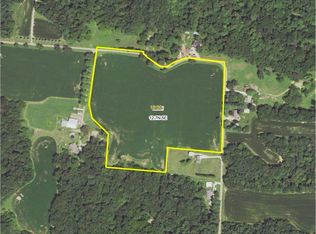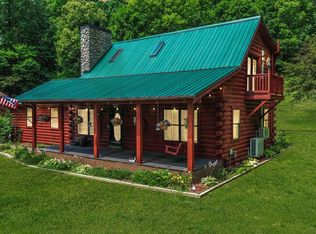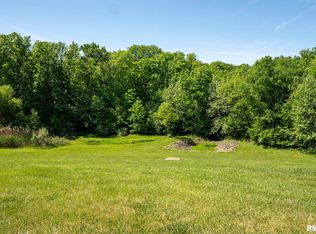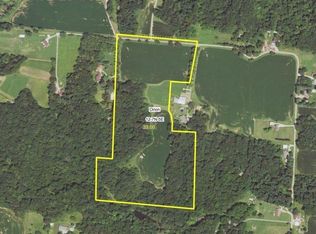Sold for $415,000 on 04/28/23
$415,000
29515 E Bitner Rd, Glasford, IL 61533
4beds
3,492sqft
Single Family Residence, Residential
Built in 1978
5 Acres Lot
$455,000 Zestimate®
$119/sqft
$2,875 Estimated rent
Home value
$455,000
$428,000 - $491,000
$2,875/mo
Zestimate® history
Loading...
Owner options
Explore your selling options
What's special
Peace and tranquility await at this move-in ready 4 bedroom, 3.5 bathroom ranch on acreage in Fulton County. The diverse 5 acres include usable pasture that could be put into tillable production, hardwood timber, and an additional large outbuilding with electricity. The homesite is perfectly placed at the end of a scenic private drive. The designer kitchen with high-end finishes and stainless-steel appliances provides the perfect gathering place for family and friends, complemented by tasteful updates throughout the remainder of the home. Two bedrooms on the main level, including a large primary suite with en suite bathroom and walk-in closet. The lower level with walk-out access boasts an additional full kitchen, living room, two bedrooms, and a full bath. Enjoy two wood-burning fireplaces in the main family room and the spectacular 3-season room. Canton schools. This parcel can be purchased with an additional contiguous 33 or 52 acres of productive tillable ground and timber to complete the ultimate retreat. Hurry and schedule your showing today for this phenomenal opportunity in Fulton County.
Zillow last checked: 8 hours ago
Listing updated: May 02, 2023 at 01:01pm
Listed by:
Mari Halliday-Duncan Pref:309-251-6069,
Jim Maloof Realty, Inc.
Bought with:
Scott E Rodgers, 475148656
RE/MAX Traders Unlimited
Source: RMLS Alliance,MLS#: PA1241164 Originating MLS: Peoria Area Association of Realtors
Originating MLS: Peoria Area Association of Realtors

Facts & features
Interior
Bedrooms & bathrooms
- Bedrooms: 4
- Bathrooms: 4
- Full bathrooms: 3
- 1/2 bathrooms: 1
Bedroom 1
- Level: Main
- Dimensions: 16ft 0in x 14ft 0in
Bedroom 2
- Level: Main
- Dimensions: 15ft 0in x 13ft 0in
Bedroom 3
- Level: Basement
- Dimensions: 14ft 0in x 14ft 0in
Bedroom 4
- Level: Basement
- Dimensions: 14ft 0in x 12ft 0in
Other
- Level: Main
- Dimensions: 16ft 0in x 12ft 0in
Other
- Level: Main
- Dimensions: 9ft 0in x 10ft 0in
Other
- Area: 1196
Additional room
- Description: 3-season Room
- Level: Main
- Dimensions: 15ft 0in x 12ft 0in
Additional room 2
- Description: Craft Room
- Level: Main
- Dimensions: 13ft 0in x 10ft 0in
Family room
- Level: Main
- Dimensions: 18ft 0in x 13ft 0in
Kitchen
- Level: Main
- Dimensions: 14ft 0in x 14ft 0in
Laundry
- Level: Main
- Dimensions: 4ft 0in x 6ft 0in
Living room
- Level: Main
- Dimensions: 18ft 0in x 13ft 0in
Main level
- Area: 2296
Recreation room
- Level: Basement
- Dimensions: 33ft 0in x 12ft 0in
Heating
- Forced Air, Propane
Cooling
- Central Air
Appliances
- Included: Dishwasher, Disposal, Range Hood, Microwave, Range, Refrigerator, Water Softener Owned, Gas Water Heater
Features
- Ceiling Fan(s), High Speed Internet, Solid Surface Counter
- Basement: Finished,Full
- Attic: Storage
- Number of fireplaces: 2
- Fireplace features: Family Room, Wood Burning
Interior area
- Total structure area: 2,296
- Total interior livable area: 3,492 sqft
Property
Parking
- Total spaces: 2
- Parking features: Attached
- Attached garage spaces: 2
- Details: Number Of Garage Remotes: 2
Features
- Patio & porch: Deck, Patio, Enclosed
- Spa features: Bath
Lot
- Size: 5 Acres
- Dimensions: 5 acres
- Features: Fruit Trees, Level, Wooded
Details
- Additional structures: Outbuilding, Pole Barn
- Parcel number: Part of 100912400020
Construction
Type & style
- Home type: SingleFamily
- Architectural style: Ranch
- Property subtype: Single Family Residence, Residential
Materials
- Frame, Stone, Vinyl Siding
- Foundation: Block
- Roof: Shingle
Condition
- New construction: No
- Year built: 1978
Utilities & green energy
- Sewer: Septic Tank
- Water: Public
- Utilities for property: Cable Available
Community & neighborhood
Location
- Region: Glasford
- Subdivision: None
Other
Other facts
- Road surface type: Paved
Price history
| Date | Event | Price |
|---|---|---|
| 4/28/2023 | Sold | $415,000+5.1%$119/sqft |
Source: | ||
| 3/24/2023 | Pending sale | $395,000$113/sqft |
Source: | ||
| 3/22/2023 | Listed for sale | $395,000$113/sqft |
Source: | ||
Public tax history
Tax history is unavailable.
Neighborhood: 61533
Nearby schools
GreatSchools rating
- 8/10Illini Bluffs Elementary SchoolGrades: PK-5Distance: 1 mi
- 5/10Illini Bluffs Middle SchoolGrades: 6-8Distance: 1 mi
- 5/10Illini Bluffs High SchoolGrades: 9-12Distance: 1 mi
Schools provided by the listing agent
- High: Canton
Source: RMLS Alliance. This data may not be complete. We recommend contacting the local school district to confirm school assignments for this home.

Get pre-qualified for a loan
At Zillow Home Loans, we can pre-qualify you in as little as 5 minutes with no impact to your credit score.An equal housing lender. NMLS #10287.



