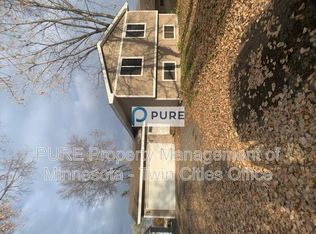Closed
$386,000
2952 Center Rd SW, Prior Lake, MN 55372
3beds
1,782sqft
Single Family Residence
Built in 1984
7,840.8 Square Feet Lot
$392,700 Zestimate®
$217/sqft
$2,358 Estimated rent
Home value
$392,700
Estimated sales range
Not available
$2,358/mo
Zestimate® history
Loading...
Owner options
Explore your selling options
What's special
Welcome to this wonderfully maintained 3BR/2BA split-level in Prior Lake! Spanning over 1,700 square
feet, this inviting residence features a walkout lower level and a spacious deck with stunning lake
views, ideal for entertaining or relaxing outdoors. Numerous recent updates, including a new garage door (2024), upgraded deck and railings with permitted supports (2021), new gutters (2023), and extensive backyard regrading and retaining wall installation (2022) to maximize usable space. Additionally, upgraded mechanicals include a newer furnace, A/C condenser, humidifier (2022), and water heater (2020). The kitchen features modern lighting and a new microwave (2025), while the utility room is fully finished with an LG washer/dryer and upgraded plumbing. This move-in-ready home is located near parks, trails, and top-rated schools. Don’t miss your opportunity to make it yours!
Zillow last checked: 8 hours ago
Listing updated: October 10, 2025 at 02:21pm
Listed by:
Solomon Thomas 952-239-3110,
RE/MAX Advantage Plus
Bought with:
Cara Hobbs
River City Realty
Source: NorthstarMLS as distributed by MLS GRID,MLS#: 6775178
Facts & features
Interior
Bedrooms & bathrooms
- Bedrooms: 3
- Bathrooms: 2
- Full bathrooms: 1
- 3/4 bathrooms: 1
Bedroom 1
- Level: Main
- Area: 195 Square Feet
- Dimensions: 15x13
Bedroom 2
- Level: Main
- Area: 121 Square Feet
- Dimensions: 11x11
Bedroom 3
- Level: Lower
- Area: 117 Square Feet
- Dimensions: 13x9
Deck
- Level: Main
- Area: 180 Square Feet
- Dimensions: 18x10
Dining room
- Level: Main
- Area: 110 Square Feet
- Dimensions: 11x10
Family room
- Level: Main
- Area: 204 Square Feet
- Dimensions: 17x12
Flex room
- Level: Lower
- Area: 200 Square Feet
- Dimensions: 20x10
Kitchen
- Level: Main
- Area: 110 Square Feet
- Dimensions: 11x10
Laundry
- Level: Lower
- Area: 210 Square Feet
- Dimensions: 15x14
Living room
- Level: Main
- Area: 221 Square Feet
- Dimensions: 17x13
Heating
- Forced Air
Cooling
- Central Air
Appliances
- Included: Air-To-Air Exchanger, Dishwasher, Disposal, Dryer, Exhaust Fan, Humidifier, Gas Water Heater, Microwave, Range, Refrigerator, Stainless Steel Appliance(s), Washer, Water Softener Owned
Features
- Basement: Daylight,Finished,Full,Tile Shower,Walk-Out Access
Interior area
- Total structure area: 1,782
- Total interior livable area: 1,782 sqft
- Finished area above ground: 982
- Finished area below ground: 800
Property
Parking
- Total spaces: 2
- Parking features: Attached, Asphalt, Garage Door Opener, Heated Garage, Insulated Garage
- Attached garage spaces: 2
- Has uncovered spaces: Yes
- Details: Garage Dimensions (21x21)
Accessibility
- Accessibility features: None
Features
- Levels: Multi/Split
- Patio & porch: Composite Decking, Deck, Patio
- Has view: Yes
- View description: Lake
- Has water view: Yes
- Water view: Lake
- Waterfront features: Lake View, Waterfront Num(70007200), Lake Acres(386), Lake Depth(50)
- Body of water: Upper Prior
Lot
- Size: 7,840 sqft
- Dimensions: 79 x 100 x 79 x 100
- Features: Wooded
Details
- Additional structures: Storage Shed
- Foundation area: 982
- Parcel number: 251330112
- Zoning description: Residential-Single Family
Construction
Type & style
- Home type: SingleFamily
- Property subtype: Single Family Residence
Materials
- Other
- Roof: Age 8 Years or Less
Condition
- Age of Property: 41
- New construction: No
- Year built: 1984
Utilities & green energy
- Electric: Circuit Breakers
- Gas: Natural Gas
- Sewer: City Sewer/Connected
- Water: City Water/Connected
Community & neighborhood
Location
- Region: Prior Lake
- Subdivision: Spring Lake Townsite
HOA & financial
HOA
- Has HOA: No
Other
Other facts
- Road surface type: Paved
Price history
| Date | Event | Price |
|---|---|---|
| 10/10/2025 | Sold | $386,000+2.9%$217/sqft |
Source: | ||
| 9/12/2025 | Pending sale | $374,999$210/sqft |
Source: | ||
| 9/2/2025 | Price change | $374,999-2.6%$210/sqft |
Source: | ||
| 8/19/2025 | Listed for sale | $384,999$216/sqft |
Source: | ||
| 8/15/2025 | Listing removed | $384,999$216/sqft |
Source: | ||
Public tax history
| Year | Property taxes | Tax assessment |
|---|---|---|
| 2025 | $2,982 +1.6% | $315,900 -0.3% |
| 2024 | $2,934 -2.5% | $317,000 +6.8% |
| 2023 | $3,008 +11.2% | $296,900 -5.2% |
Find assessor info on the county website
Neighborhood: 55372
Nearby schools
GreatSchools rating
- 7/10Five Hawks Elementary SchoolGrades: K-5Distance: 1.2 mi
- 7/10Hidden Oaks Middle SchoolGrades: 6-8Distance: 3 mi
- 9/10Prior Lake High SchoolGrades: 9-12Distance: 4.3 mi
Get a cash offer in 3 minutes
Find out how much your home could sell for in as little as 3 minutes with a no-obligation cash offer.
Estimated market value$392,700
Get a cash offer in 3 minutes
Find out how much your home could sell for in as little as 3 minutes with a no-obligation cash offer.
Estimated market value
$392,700
