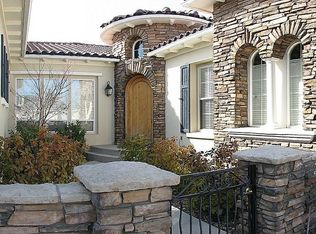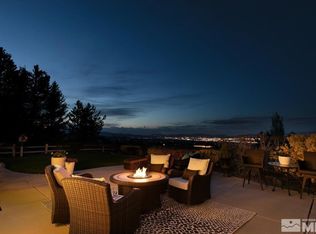Closed
$1,250,000
2953 Flint Ridge Ct, Reno, NV 89511
5beds
4,154sqft
Single Family Residence
Built in 2000
0.36 Acres Lot
$1,250,800 Zestimate®
$301/sqft
$6,863 Estimated rent
Home value
$1,250,800
$1.14M - $1.38M
$6,863/mo
Zestimate® history
Loading...
Owner options
Explore your selling options
What's special
Discover this bright and spacious 4,154 sq ft home in the sought-after community of ArrowCreek. Featuring 5 bedrooms and 4.5 baths, including two junior suites, one conveniently located on the main floor, this home offers the perfect blend of comfort and versatility. Enjoy an open-concept layout designed for both everyday living and entertaining, complete with a large center island, walk-in pantry, and built-in bar. Step outside to a beautifully landscaped backyard with a serene waterfall and pond, plus a built-in BBQ on a generous 0.36-acre lot. Residents of ArrowCreek enjoy exceptional HOA amenities, including a pool, gym, tennis courts, walking trails, hot tubs, and a clubhouse. Golf and social memberships are also available at The Club at ArrowCreek. Come experience the lifestyle this beautiful community has to offer!
Zillow last checked: 8 hours ago
Listing updated: August 26, 2025 at 02:36pm
Listed by:
Jamison Blair BS.145686 775-833-0344,
Compass,
Matthew Schorr S.187857 775-901-1465,
Compass
Bought with:
Elizabeth Marty, S.176225
Real Broker LLC
Source: NNRMLS,MLS#: 250051588
Facts & features
Interior
Bedrooms & bathrooms
- Bedrooms: 5
- Bathrooms: 5
- Full bathrooms: 4
- 1/2 bathrooms: 1
Heating
- Forced Air, Natural Gas
Cooling
- Central Air, Refrigerated
Appliances
- Included: Dishwasher, Disposal, Gas Cooktop, Microwave, Trash Compactor, None
- Laundry: Cabinets, Laundry Area, Laundry Room, Shelves, Sink
Features
- High Ceilings, Smart Thermostat
- Flooring: Carpet, Ceramic Tile, Travertine, Wood
- Windows: Blinds, Double Pane Windows, Drapes, Rods, Vinyl Frames
- Number of fireplaces: 1
- Fireplace features: Gas
- Common walls with other units/homes: No Common Walls
Interior area
- Total structure area: 4,154
- Total interior livable area: 4,154 sqft
Property
Parking
- Total spaces: 4
- Parking features: Attached, Garage, Garage Door Opener
- Attached garage spaces: 3
Features
- Levels: Two
- Stories: 2
- Patio & porch: Patio
- Exterior features: Barbecue Stubbed In, Built-in Barbecue, Fire Pit
- Fencing: Back Yard,Full
- Has view: Yes
- View description: Mountain(s)
Lot
- Size: 0.36 Acres
- Features: Gentle Sloping, Greenbelt, Landscaped, Sprinklers In Front, Sprinklers In Rear
Details
- Additional structures: None
- Parcel number: 15213212
- Zoning: LDS
Construction
Type & style
- Home type: SingleFamily
- Property subtype: Single Family Residence
Materials
- Stucco
- Foundation: Concrete Perimeter, Crawl Space
- Roof: Pitched,Tile
Condition
- New construction: No
- Year built: 2000
Utilities & green energy
- Sewer: Public Sewer
- Water: Public
- Utilities for property: Cable Connected, Electricity Connected, Internet Connected, Natural Gas Connected, Phone Available, Sewer Connected, Water Connected, Cellular Coverage, Water Meter Installed
Community & neighborhood
Security
- Security features: Keyless Entry, Smoke Detector(s)
Location
- Region: Reno
- Subdivision: Arrowcreek Village 2B
HOA & financial
HOA
- Has HOA: Yes
- Amenities included: Clubhouse, Golf Course, Pool, Tennis Court(s)
- Association name: Arrow Creek
Other
Other facts
- Listing terms: Cash,Conventional
Price history
| Date | Event | Price |
|---|---|---|
| 8/25/2025 | Sold | $1,250,000-10.7%$301/sqft |
Source: | ||
| 8/7/2025 | Contingent | $1,399,800$337/sqft |
Source: | ||
| 6/16/2025 | Listed for sale | $1,399,800+49.7%$337/sqft |
Source: | ||
| 11/23/2020 | Sold | $935,000-1.6%$225/sqft |
Source: | ||
| 8/14/2020 | Listed for sale | $950,000$229/sqft |
Source: Keller Williams Group One Inc. #200002492 Report a problem | ||
Public tax history
| Year | Property taxes | Tax assessment |
|---|---|---|
| 2025 | $7,769 +7.9% | $309,115 +0.6% |
| 2024 | $7,197 +8.1% | $307,180 +4.2% |
| 2023 | $6,659 +8% | $294,730 +19.9% |
Find assessor info on the county website
Neighborhood: 89511
Nearby schools
GreatSchools rating
- 8/10Ted Hunsburger Elementary SchoolGrades: K-5Distance: 0.8 mi
- 7/10Marce Herz Middle SchoolGrades: 6-8Distance: 1.1 mi
- 7/10Galena High SchoolGrades: 9-12Distance: 2.6 mi
Schools provided by the listing agent
- Elementary: Hunsberger
- Middle: Marce Herz
- High: Galena
Source: NNRMLS. This data may not be complete. We recommend contacting the local school district to confirm school assignments for this home.
Get a cash offer in 3 minutes
Find out how much your home could sell for in as little as 3 minutes with a no-obligation cash offer.
Estimated market value$1,250,800
Get a cash offer in 3 minutes
Find out how much your home could sell for in as little as 3 minutes with a no-obligation cash offer.
Estimated market value
$1,250,800

