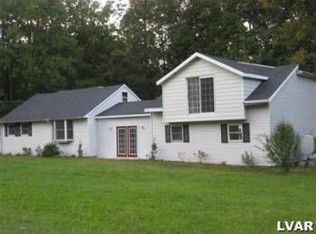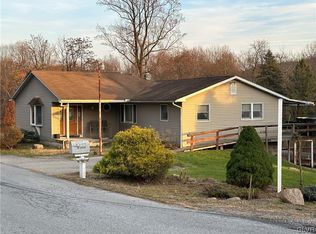Sold for $465,000
$465,000
2954 Avery Rd, Slatington, PA 18080
4beds
2,398sqft
Single Family Residence
Built in 2004
4 Acres Lot
$469,400 Zestimate®
$194/sqft
$2,770 Estimated rent
Home value
$469,400
$422,000 - $521,000
$2,770/mo
Zestimate® history
Loading...
Owner options
Explore your selling options
What's special
Welcome home to this meticulously maintained modern Ranch situated on 4 acres of land! Highlights include 4 bedrooms, 2.5 baths (one of which is the primary full bath), 1st floor laundry, updated flooring throughout the home, new hot water heater, and so much more. As you enter the home, you are greeted by a warm and inviting layout with bright natural light that fills the main floor. The partially finished lower level has a bar area, family room, bedroom, and ample amount of storage space. Out back you can sit and enjoy the beauty of nature with a creek, and the 3 tiered deck with a concrete patio, which is perfect for entertaining your guests! There is an attached 2 car garage, as well as 4 sheds on the property, one of them with an additional garage. You don't want to miss this opportunity to see this beautiful move-in ready property so schedule your showing today!
Zillow last checked: 8 hours ago
Listing updated: September 03, 2025 at 06:26am
Listed by:
Margarita Knipe 610-730-9992,
Century 21 Ramos Realty
Bought with:
Jennifer L. DeJesus, RM423820
Steel City Realty
Source: GLVR,MLS#: 760953 Originating MLS: Lehigh Valley MLS
Originating MLS: Lehigh Valley MLS
Facts & features
Interior
Bedrooms & bathrooms
- Bedrooms: 4
- Bathrooms: 3
- Full bathrooms: 2
- 1/2 bathrooms: 1
Primary bedroom
- Level: First
- Dimensions: 14.00 x 12.00
Bedroom
- Level: First
- Dimensions: 13.00 x 11.00
Bedroom
- Level: First
- Dimensions: 13.00 x 11.00
Bedroom
- Level: Lower
- Dimensions: 11.00 x 10.00
Primary bathroom
- Level: First
- Dimensions: 8.00 x 5.00
Dining room
- Level: First
- Dimensions: 12.00 x 11.00
Family room
- Level: Lower
- Dimensions: 13.00 x 10.00
Other
- Level: First
- Dimensions: 8.00 x 5.00
Half bath
- Level: First
- Dimensions: 8.00 x 4.00
Kitchen
- Level: First
- Dimensions: 13.00 x 11.00
Laundry
- Level: First
- Dimensions: 10.00 x 9.00
Living room
- Level: First
- Dimensions: 18.00 x 16.00
Other
- Description: Utility room
- Level: Lower
- Dimensions: 15.00 x 9.00
Other
- Description: Bar area
- Level: Lower
- Dimensions: 9.00 x 7.00
Other
- Description: Storage 1
- Level: Lower
- Dimensions: 10.00 x 9.00
Other
- Description: Storage 2
- Level: Lower
- Dimensions: 23.00 x 4.00
Recreation
- Level: Lower
- Dimensions: 30.00 x 25.00
Heating
- Heat Pump, Pellet Stove
Cooling
- Central Air
Appliances
- Included: Dishwasher, Electric Cooktop, Electric Oven, Electric Water Heater, Microwave, Refrigerator
- Laundry: Washer Hookup, Dryer Hookup, Main Level
Features
- Dining Area, Separate/Formal Dining Room, Game Room, Home Office, Kitchen Island, Mud Room, Utility Room
- Flooring: Laminate, Resilient, Tile
- Basement: Full,Partially Finished,Walk-Out Access
- Has fireplace: Yes
- Fireplace features: Wood Burning
Interior area
- Total interior livable area: 2,398 sqft
- Finished area above ground: 1,558
- Finished area below ground: 840
Property
Parking
- Total spaces: 3
- Parking features: Attached, Detached, Garage
- Attached garage spaces: 3
Features
- Levels: One
- Stories: 1
- Patio & porch: Deck, Patio
- Exterior features: Deck, Patio
Lot
- Size: 4 Acres
Details
- Parcel number: 556107227292 001
- Zoning: Rr-rural
- Special conditions: None
Construction
Type & style
- Home type: SingleFamily
- Architectural style: Ranch
- Property subtype: Single Family Residence
Materials
- Vinyl Siding
- Roof: Asphalt,Fiberglass
Condition
- Year built: 2004
Utilities & green energy
- Electric: 200+ Amp Service
- Sewer: Septic Tank
- Water: Well
Community & neighborhood
Location
- Region: Slatington
- Subdivision: Not in Development
Other
Other facts
- Listing terms: Cash,Conventional,FHA,VA Loan
- Ownership type: Fee Simple
Price history
| Date | Event | Price |
|---|---|---|
| 9/2/2025 | Sold | $465,000$194/sqft |
Source: | ||
| 7/21/2025 | Pending sale | $465,000$194/sqft |
Source: | ||
| 7/12/2025 | Listed for sale | $465,000+86%$194/sqft |
Source: | ||
| 5/17/2022 | Sold | $250,000+22%$104/sqft |
Source: Public Record Report a problem | ||
| 11/30/2004 | Sold | $205,000$85/sqft |
Source: Public Record Report a problem | ||
Public tax history
| Year | Property taxes | Tax assessment |
|---|---|---|
| 2025 | $5,780 +3.9% | $192,200 |
| 2024 | $5,563 +2.8% | $192,200 |
| 2023 | $5,410 | $192,200 |
Find assessor info on the county website
Neighborhood: 18080
Nearby schools
GreatSchools rating
- NAPeters El SchoolGrades: K-2Distance: 1.6 mi
- 5/10Northern Lehigh Middle SchoolGrades: 7-8Distance: 1.8 mi
- 6/10Northern Lehigh Senior High SchoolGrades: 9-12Distance: 1.9 mi
Schools provided by the listing agent
- High: Northern Lehigh
- District: Northern Lehigh
Source: GLVR. This data may not be complete. We recommend contacting the local school district to confirm school assignments for this home.
Get a cash offer in 3 minutes
Find out how much your home could sell for in as little as 3 minutes with a no-obligation cash offer.
Estimated market value$469,400
Get a cash offer in 3 minutes
Find out how much your home could sell for in as little as 3 minutes with a no-obligation cash offer.
Estimated market value
$469,400

