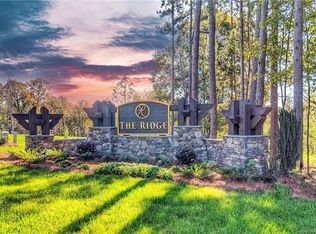Closed
$1,900,000
2954 Holbrook Rd, Fort Mill, SC 29715
5beds
4,136sqft
Single Family Residence
Built in 2022
1.05 Acres Lot
$1,900,700 Zestimate®
$459/sqft
$4,408 Estimated rent
Home value
$1,900,700
$1.81M - $2.00M
$4,408/mo
Zestimate® history
Loading...
Owner options
Explore your selling options
What's special
Looking for luxury in Fort Mill? Look no further! Welcome to this fabulous 5bd/4bth home in The Ridge at Fort Mill, where elegance and comfort blend seamlessly on a 1+ acre lot. With over 4,100 sq. ft. this custom-built luxury property features vaulted ceilings with accented beams, an open-concept design that’s both inviting and functional, and a can't miss ceiling detail in the kitchen! Designed for both entertaining and everyday living, the chef’s kitchen boasts Sub-Zero/Wolf/Cove appliances, an oversized island, and scullery. The owner’s suite offers a serene escape with a spa-like primary bth, soaking tub, and expansive walk-in closet. Step outside to your personal paradise, featuring a covered porch with retractable screen, fireplace, and overhead heaters for year-round comfort. The saltwater pool/spa, outdoor kitchen, and shower complete this exceptional outdoor retreat, all set within a fully fenced and beautifully landscaped backyard. This is more than a home—it’s a lifestyle!
Zillow last checked: 8 hours ago
Listing updated: August 29, 2025 at 06:52am
Listing Provided by:
Kim Trouten kim.trouten@allentate.com,
Allen Tate SouthPark,
Zack Howard,
Allen Tate SouthPark
Bought with:
Christy Snyder
Premier South
Source: Canopy MLS as distributed by MLS GRID,MLS#: 4254159
Facts & features
Interior
Bedrooms & bathrooms
- Bedrooms: 5
- Bathrooms: 4
- Full bathrooms: 4
- Main level bedrooms: 2
Primary bedroom
- Level: Main
Bedroom s
- Level: Main
Bedroom s
- Level: Upper
Bedroom s
- Level: Upper
Bedroom s
- Level: Upper
Bathroom full
- Level: Main
Bathroom full
- Level: Main
Bathroom full
- Level: Upper
Bathroom full
- Level: Upper
Bonus room
- Level: Upper
Breakfast
- Level: Main
Flex space
- Level: Upper
Great room
- Level: Main
Kitchen
- Level: Main
Laundry
- Level: Main
Other
- Level: Main
Heating
- Floor Furnace, Heat Pump, Natural Gas
Cooling
- Central Air
Appliances
- Included: Convection Oven, Dishwasher, Disposal, Exhaust Fan, Exhaust Hood, Gas Cooktop, Gas Range, Microwave, Oven, Refrigerator, Tankless Water Heater, Washer/Dryer, Wine Refrigerator
- Laundry: Laundry Room, Main Level
Features
- Built-in Features, Drop Zone, Kitchen Island, Open Floorplan, Walk-In Closet(s), Walk-In Pantry, Other - See Remarks
- Flooring: Tile, Wood
- Doors: Insulated Door(s)
- Windows: Insulated Windows
- Has basement: No
- Attic: Pull Down Stairs
- Fireplace features: Gas Log, Gas Vented, Great Room, Porch, Wood Burning
Interior area
- Total structure area: 4,136
- Total interior livable area: 4,136 sqft
- Finished area above ground: 4,136
- Finished area below ground: 0
Property
Parking
- Total spaces: 3
- Parking features: Driveway, Attached Garage, Garage Faces Side, Garage on Main Level
- Attached garage spaces: 3
- Has uncovered spaces: Yes
Features
- Levels: Two
- Stories: 2
- Patio & porch: Covered, Front Porch, Rear Porch, Screened
- Exterior features: In-Ground Irrigation, Outdoor Kitchen, Outdoor Shower
- Has private pool: Yes
- Pool features: In Ground, Outdoor Pool, Pool/Spa Combo
- Fencing: Fenced
Lot
- Size: 1.05 Acres
- Features: Level, Wooded
Details
- Parcel number: 7410000199
- Zoning: RC-1
- Special conditions: Standard
Construction
Type & style
- Home type: SingleFamily
- Property subtype: Single Family Residence
Materials
- Stucco, Stone Veneer
- Foundation: Crawl Space
- Roof: Shingle
Condition
- New construction: No
- Year built: 2022
Details
- Builder name: Linnane
Utilities & green energy
- Sewer: Septic Installed
- Water: Well
Community & neighborhood
Community
- Community features: Sidewalks, Street Lights
Location
- Region: Fort Mill
- Subdivision: The Ridge at Fort Mill
HOA & financial
HOA
- Has HOA: Yes
- HOA fee: $950 annually
- Association name: Brooke Seay New Town HOA
- Association phone: 803-322-5262
Other
Other facts
- Listing terms: Cash,Conventional,VA Loan
- Road surface type: Concrete, Paved
Price history
| Date | Event | Price |
|---|---|---|
| 8/28/2025 | Sold | $1,900,000+8.6%$459/sqft |
Source: | ||
| 5/16/2025 | Listed for sale | $1,750,000+44.2%$423/sqft |
Source: | ||
| 2/10/2021 | Sold | $1,213,470+22%$293/sqft |
Source: | ||
| 10/1/2020 | Contingent | $994,857$241/sqft |
Source: | ||
| 9/25/2020 | Pending sale | $994,857$241/sqft |
Source: Keller Williams Fort Mill #3611751 Report a problem | ||
Public tax history
| Year | Property taxes | Tax assessment |
|---|---|---|
| 2025 | -- | $42,320 +15% |
| 2024 | $6,127 +3.4% | $36,801 |
| 2023 | $5,929 +46.7% | $36,801 +283.3% |
Find assessor info on the county website
Neighborhood: 29715
Nearby schools
GreatSchools rating
- 10/10Doby's Bridge ElementaryGrades: K-5Distance: 1.9 mi
- 6/10Banks Trail MiddleGrades: 6-8Distance: 3.3 mi
- 9/10Catawba Ridge High SchoolGrades: 9-12Distance: 2.6 mi
Schools provided by the listing agent
- Elementary: Dobys Bridge
- Middle: Forest Creek
- High: Catawba Ridge
Source: Canopy MLS as distributed by MLS GRID. This data may not be complete. We recommend contacting the local school district to confirm school assignments for this home.
Get a cash offer in 3 minutes
Find out how much your home could sell for in as little as 3 minutes with a no-obligation cash offer.
Estimated market value
$1,900,700
Get a cash offer in 3 minutes
Find out how much your home could sell for in as little as 3 minutes with a no-obligation cash offer.
Estimated market value
$1,900,700
